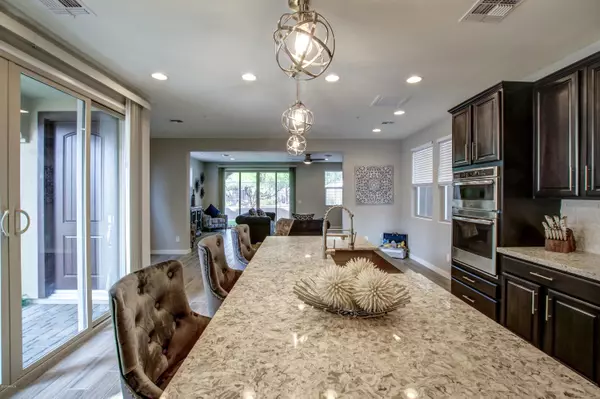For more information regarding the value of a property, please contact us for a free consultation.
2412 W GLORIA Lane Phoenix, AZ 85085
Want to know what your home might be worth? Contact us for a FREE valuation!

Our team is ready to help you sell your home for the highest possible price ASAP
Key Details
Sold Price $414,000
Property Type Single Family Home
Sub Type Single Family - Detached
Listing Status Sold
Purchase Type For Sale
Square Footage 2,204 sqft
Price per Sqft $187
Subdivision Sonoran Foothills Parcel 10 Replat
MLS Listing ID 6138506
Sold Date 11/05/20
Style Santa Barbara/Tuscan
Bedrooms 3
HOA Fees $137/mo
HOA Y/N Yes
Originating Board Arizona Regional Multiple Listing Service (ARMLS)
Year Built 2018
Annual Tax Amount $2,523
Tax Year 2020
Lot Size 2,838 Sqft
Acres 0.07
Property Description
Turn Key!!! Nestled in the Sonoran Foothills with easy access to the I-17. Premium lot backs up to a park with wrought iron fencing and pool views. Stainless steel GE Profile appliances, Bosch hood, Quartz kitchen counter tops with backsplash. Gourmet kitchen layout with upgraded cabinets and knobs. Farmhouse kitchen sink with upgraded faucet. Custom tile throughout (except the 3 bedrooms) upgraded padding. Comfort height toilets, pedestal sink, maple railing, gas dryer and cook top. Brand new LG washer/dryer and upgraded laundry cabinets. Custom design master shower/backsplash/flooring. His/hers separate closets. Upgraded two tone paint, upgraded light fixtures and window treatment. Low voltage package. Gated community/heated pool/spa, large fenced in dog park and paver stone driveway.
Location
State AZ
County Maricopa
Community Sonoran Foothills Parcel 10 Replat
Direction From I-17 exit on Sonoran Desert Drive, head East to North Valley Parkway. Continue through the light to the first entrance on your left.
Rooms
Other Rooms Loft
Master Bedroom Upstairs
Den/Bedroom Plus 4
Separate Den/Office N
Interior
Interior Features Upstairs, Eat-in Kitchen, Breakfast Bar, 9+ Flat Ceilings, Fire Sprinklers, Kitchen Island, Double Vanity, Full Bth Master Bdrm, Granite Counters
Heating Electric, ENERGY STAR Qualified Equipment
Cooling Refrigeration, Programmable Thmstat, Ceiling Fan(s)
Flooring Carpet, Tile
Fireplaces Number No Fireplace
Fireplaces Type None
Fireplace No
Window Features ENERGY STAR Qualified Windows
SPA None
Exterior
Exterior Feature Covered Patio(s), Patio, Private Yard
Garage Electric Door Opener, Common
Garage Spaces 2.0
Garage Description 2.0
Fence Block, Wrought Iron
Pool None
Community Features Gated Community, Community Spa Htd, Community Pool Htd, Biking/Walking Path
Utilities Available APS, SW Gas
Amenities Available Management, Rental OK (See Rmks)
Waterfront No
Roof Type Tile
Parking Type Electric Door Opener, Common
Private Pool No
Building
Lot Description Desert Front, Gravel/Stone Front, Gravel/Stone Back, Synthetic Grass Back
Story 2
Builder Name Shea Homes
Sewer Public Sewer
Water City Water
Architectural Style Santa Barbara/Tuscan
Structure Type Covered Patio(s),Patio,Private Yard
Schools
Elementary Schools Sonoran Foothills
Middle Schools Sunset Heights Elementary School
High Schools Barry Goldwater High School
School District Deer Valley Unified District
Others
HOA Name Sonoran Foothills
HOA Fee Include Maintenance Grounds,Street Maint
Senior Community No
Tax ID 204-13-541
Ownership Fee Simple
Acceptable Financing Cash, Conventional, FHA, VA Loan
Horse Property N
Listing Terms Cash, Conventional, FHA, VA Loan
Financing Conventional
Special Listing Condition Owner/Agent
Read Less

Copyright 2024 Arizona Regional Multiple Listing Service, Inc. All rights reserved.
Bought with Realty ONE Group
GET MORE INFORMATION




