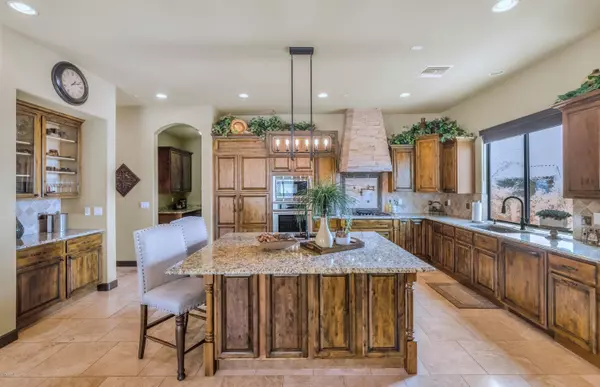For more information regarding the value of a property, please contact us for a free consultation.
2304 W VILLA CASSANDRA Drive Phoenix, AZ 85086
Want to know what your home might be worth? Contact us for a FREE valuation!

Our team is ready to help you sell your home for the highest possible price ASAP
Key Details
Sold Price $890,000
Property Type Single Family Home
Sub Type Single Family - Detached
Listing Status Sold
Purchase Type For Sale
Square Footage 4,067 sqft
Price per Sqft $218
Subdivision Tramonto Parcel E-13 B
MLS Listing ID 6101567
Sold Date 11/04/20
Style Santa Barbara/Tuscan
Bedrooms 5
HOA Fees $27
HOA Y/N Yes
Originating Board Arizona Regional Multiple Listing Service (ARMLS)
Year Built 2011
Annual Tax Amount $5,197
Tax Year 2019
Lot Size 0.731 Acres
Acres 0.73
Property Description
Stunning custom home perfectly situated on almost ¾ of an acre with fabulous mountain & city light views. Enter this spacious home through the custom wrought iron front door which leads you into the gorgeous entry with a matching wrought iron staircase and soaring ceilings. This 4,067 square foot, 5-bedroom, 3.5 bathroom beauty offers a formal dining/living room, gourmet kitchen, breakfast nook, butler's pantry, spacious family room, loft and a mud room. The family room is very spacious featuring a custom gas fireplace with stone accents, and beautiful, expansive views of the Phoenix Mountain Preserve. The kitchen is a Chef's delight with 42-inch custom cabinetry, Thermador appliances, built-in refrigerator, professional-style gas cooktop with stone hood and decorative backsplash, pot fill, oversized island and granite countertops. The oversized master retreat features a private wrap around balcony, tray ceiling, walk-in closet, spa-like bath with jetted tub, walk-in tiled shower & dual vanities. The loft offers built-in desks, a large storage closet and views galore. The office/bedroom on the main level has a closet and door that leads to the backyard. The formal dining area features a gorgeous dome ceiling you will not want to miss! Additional features include laundry room with upper/lower cabinets and sink, upgraded real wood panel doors, wood grain tile, travertine, upgraded carpet and sunscreens. Custom vessel sink in the powder bath which leads to backyard for easy pool time access & much more! French doors lead out to an expansive wrap around paver patio with surround sound speakers, a synthetic grassy area for kids & pets to play on and an amazing Pebble Tec, saltwater pool (built in 2015) with relaxing water feature. Lot is situated perfectly with north/south exposure to take in the mountain views and sunsets in the back and amazing city views from the front and expands on both sides of the home to give you lots of privacy. Added bonus includes a 3+ car oversized/extended length (1,218 sq. ft.) garage with a service door and an air-conditioned/vented storage room and paver driveway. Fabulous hiking right outside your front door and community amenities include pools, hot tub, basketball and tennis courts, volleyball & playgrounds. This is your chance to own a piece of heaven, don't miss out!
Location
State AZ
County Maricopa
Community Tramonto Parcel E-13 B
Direction East on Carefree Hwy, turn Left onto 23rd Ln and continue as it becomes Via Tramonto, turn Right onto Villa Cassandra, home will be up the hill and the last house on the Left.
Rooms
Other Rooms Loft, Great Room, Family Room
Master Bedroom Split
Den/Bedroom Plus 6
Ensuite Laundry WshrDry HookUp Only
Separate Den/Office N
Interior
Interior Features Upstairs, Eat-in Kitchen, Breakfast Bar, 9+ Flat Ceilings, Fire Sprinklers, Soft Water Loop, Kitchen Island, Pantry, Double Vanity, Full Bth Master Bdrm, Separate Shwr & Tub, Tub with Jets, High Speed Internet, Granite Counters
Laundry Location WshrDry HookUp Only
Heating Natural Gas
Cooling Refrigeration, Programmable Thmstat, Ceiling Fan(s)
Flooring Carpet, Stone, Tile
Fireplaces Type 1 Fireplace, Family Room, Gas
Fireplace Yes
Window Features Sunscreen(s),Dual Pane,Low-E
SPA None
Laundry WshrDry HookUp Only
Exterior
Exterior Feature Balcony, Covered Patio(s), Patio
Garage Dir Entry frm Garage, Electric Door Opener, Extnded Lngth Garage, Separate Strge Area, Side Vehicle Entry
Garage Spaces 3.0
Garage Description 3.0
Fence Block, Wrought Iron
Pool Play Pool, Variable Speed Pump, Private
Community Features Community Spa Htd, Community Spa, Community Pool Htd, Community Pool, Tennis Court(s), Playground, Biking/Walking Path
Utilities Available APS, SW Gas
Amenities Available Management
Waterfront No
View City Lights, Mountain(s)
Roof Type Tile
Parking Type Dir Entry frm Garage, Electric Door Opener, Extnded Lngth Garage, Separate Strge Area, Side Vehicle Entry
Private Pool Yes
Building
Lot Description Sprinklers In Rear, Corner Lot, Desert Back, Desert Front, Natural Desert Back, Grass Back, Synthetic Grass Back, Natural Desert Front, Auto Timer H2O Back
Story 2
Builder Name Custom
Sewer Public Sewer
Water City Water
Architectural Style Santa Barbara/Tuscan
Structure Type Balcony,Covered Patio(s),Patio
Schools
Elementary Schools Sunset Ridge Elementary - Phoenix
Middle Schools Sunset Ridge Elementary - Phoenix
High Schools Boulder Creek High School
School District Deer Valley Unified District
Others
HOA Name Tramonto
HOA Fee Include Maintenance Grounds
Senior Community No
Tax ID 203-25-587
Ownership Fee Simple
Acceptable Financing Conventional, VA Loan
Horse Property N
Listing Terms Conventional, VA Loan
Financing VA
Special Listing Condition Owner/Agent
Read Less

Copyright 2024 Arizona Regional Multiple Listing Service, Inc. All rights reserved.
Bought with The Agency
GET MORE INFORMATION




