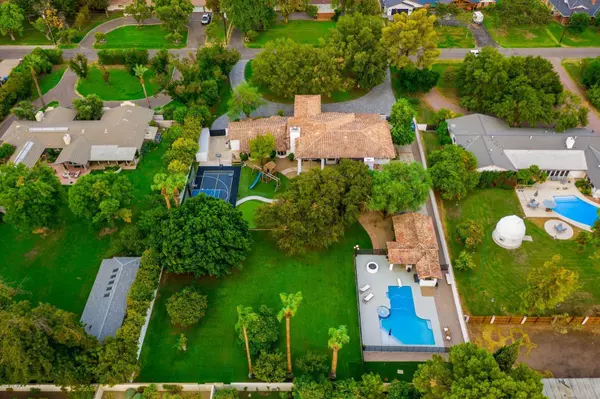For more information regarding the value of a property, please contact us for a free consultation.
5600 N 4TH Street Phoenix, AZ 85012
Want to know what your home might be worth? Contact us for a FREE valuation!

Our team is ready to help you sell your home for the highest possible price ASAP
Key Details
Sold Price $2,001,000
Property Type Single Family Home
Sub Type Single Family - Detached
Listing Status Sold
Purchase Type For Sale
Square Footage 5,731 sqft
Price per Sqft $349
Subdivision Evans Add To Orangewood Blk 4, Lots 15-20
MLS Listing ID 6121827
Sold Date 09/30/20
Style Spanish
Bedrooms 6
HOA Y/N No
Originating Board Arizona Regional Multiple Listing Service (ARMLS)
Year Built 1990
Annual Tax Amount $10,257
Tax Year 2020
Lot Size 1.051 Acres
Acres 1.05
Property Description
Quintessential ''Pleasantville'' central corridor huge lot complete with basketball court, pool, guest house, play structure and yard for any sport! 4th street is like driving to 1950 where all of your neighbors children play in the front lawn, offer you a cup of sugar and potluck as a community. Beach biking distance from All Saints, St Francis, Brophy and Xavier this Arcadia of the west home has soaring high bones, an open concept, updated bathrooms and gated parking for boat or RV. Additional rear carport could be enclosed. Restoration hardware industrial combines with old money desert charm in this unbeatable lot and location. Flooding light, a split floorplan of 4 beds in kids wing, only master upstairs and guest house outside closest to pool. Large walk in pantry and mud room.
Location
State AZ
County Maricopa
Community Evans Add To Orangewood Blk 4, Lots 15-20
Rooms
Other Rooms Guest Qtrs-Sep Entrn, Family Room
Master Bedroom Split
Den/Bedroom Plus 7
Separate Den/Office Y
Interior
Interior Features Upstairs, Eat-in Kitchen, Breakfast Bar, 9+ Flat Ceilings, Drink Wtr Filter Sys, Vaulted Ceiling(s), Wet Bar, Kitchen Island, Pantry, Double Vanity, Full Bth Master Bdrm, Separate Shwr & Tub, High Speed Internet, Granite Counters
Heating Electric, Natural Gas
Cooling Refrigeration, Ceiling Fan(s)
Flooring Carpet, Tile, Wood, Concrete
Fireplaces Type 3+ Fireplace, Fire Pit, Family Room, Living Room, Master Bedroom, Gas
Fireplace Yes
Window Features Skylight(s),Double Pane Windows
SPA Heated
Exterior
Exterior Feature Balcony, Circular Drive, Covered Patio(s), Playground, Sport Court(s), Storage, Built-in Barbecue
Garage Attch'd Gar Cabinets, Electric Door Opener, Over Height Garage, RV Gate
Garage Spaces 2.0
Carport Spaces 2
Garage Description 2.0
Fence Block, Chain Link
Pool Heated, Private
Landscape Description Irrigation Back
Utilities Available APS, SW Gas
Amenities Available None
Waterfront No
View Mountain(s)
Roof Type Tile
Parking Type Attch'd Gar Cabinets, Electric Door Opener, Over Height Garage, RV Gate
Private Pool Yes
Building
Lot Description Sprinklers In Rear, Sprinklers In Front, Grass Front, Grass Back, Irrigation Back
Story 2
Builder Name custom
Sewer Public Sewer
Water City Water
Architectural Style Spanish
Structure Type Balcony,Circular Drive,Covered Patio(s),Playground,Sport Court(s),Storage,Built-in Barbecue
Schools
Elementary Schools Madison Elementary School
Middle Schools Madison Meadows School
High Schools Central High School
School District Phoenix Union High School District
Others
HOA Fee Include No Fees
Senior Community No
Tax ID 162-35-040
Ownership Fee Simple
Acceptable Financing Cash, Conventional, Lease Purchase, Owner May Carry, Wraparound
Horse Property N
Listing Terms Cash, Conventional, Lease Purchase, Owner May Carry, Wraparound
Financing Conventional
Read Less

Copyright 2024 Arizona Regional Multiple Listing Service, Inc. All rights reserved.
Bought with HomeSmart
GET MORE INFORMATION




