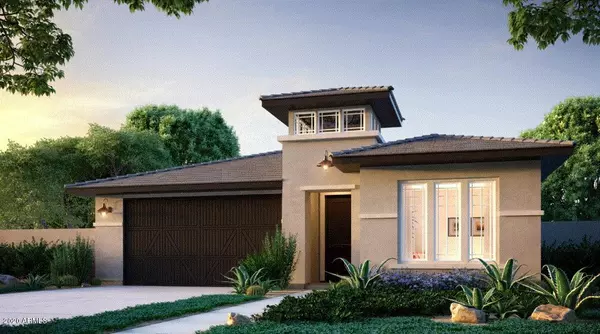For more information regarding the value of a property, please contact us for a free consultation.
4720 N 212TH Avenue Buckeye, AZ 85396
Want to know what your home might be worth? Contact us for a FREE valuation!

Our team is ready to help you sell your home for the highest possible price ASAP
Key Details
Sold Price $418,631
Property Type Single Family Home
Sub Type Single Family - Detached
Listing Status Sold
Purchase Type For Sale
Square Footage 2,110 sqft
Price per Sqft $198
Subdivision Verrado Highlands District Phase 1
MLS Listing ID 6137547
Sold Date 11/18/20
Style Contemporary
Bedrooms 3
HOA Fees $146/mo
HOA Y/N Yes
Originating Board Arizona Regional Multiple Listing Service (ARMLS)
Year Built 2020
Annual Tax Amount $734
Tax Year 2020
Lot Size 6,735 Sqft
Acres 0.15
Property Description
This amazing home with an oversized backyard and lots of privacy is located in the very heart of Highlands in Verrado. Not only does offer the cutting edge energy efficient features with the lowest HERS (49), 16 SEER AC unit, tankless water heater, radiant barrier roof sheathing insulation that lowers your utility bills, but SMART features as well: Smart Entry Touchscreen Door Locks, Smart Programmable Thermostats and Smart WiFi Accessible Over Head Garage Door Openers! Very fresh, white oak look flooring creates a beautiful balance with warm toned recessed cabinetry at kitchen, rectangular freestanding tub will finish the spa look at Primary Bath. No need to buy a used home-this home is almost completed and soon to be delivered!
Location
State AZ
County Maricopa
Community Verrado Highlands District Phase 1
Direction Indian School & Verrado. Directions: Take the I-10 to Verrado way, go north (about 2 miles) past Indian School Rd. Take your next left at Highlands Park Dr. Look for the American Flag on the left.
Rooms
Other Rooms Great Room
Master Bedroom Split
Den/Bedroom Plus 3
Separate Den/Office N
Interior
Interior Features 9+ Flat Ceilings, No Interior Steps, Soft Water Loop, Kitchen Island, Double Vanity, Full Bth Master Bdrm, Separate Shwr & Tub, Smart Home, Granite Counters
Heating Natural Gas, ENERGY STAR Qualified Equipment
Cooling Refrigeration, Programmable Thmstat, ENERGY STAR Qualified Equipment
Flooring Carpet, Tile
Fireplaces Number No Fireplace
Fireplaces Type Other (See Remarks), None
Fireplace No
Window Features Vinyl Frame,ENERGY STAR Qualified Windows,Double Pane Windows,Low Emissivity Windows
SPA None
Laundry Engy Star (See Rmks), Wshr/Dry HookUp Only
Exterior
Exterior Feature Covered Patio(s)
Parking Features Electric Door Opener
Garage Spaces 2.0
Carport Spaces 2
Garage Description 2.0
Fence Block
Pool None
Landscape Description Irrigation Front
Community Features Gated Community, Community Spa, Community Pool, Golf, Tennis Court(s), Playground, Biking/Walking Path, Clubhouse, Fitness Center
Utilities Available SW Gas
Amenities Available Management, Rental OK (See Rmks)
View City Lights, Mountain(s)
Roof Type Tile,Concrete
Private Pool No
Building
Lot Description Desert Front, Dirt Back, Auto Timer H2O Front, Irrigation Front
Story 1
Builder Name Landsea Homes
Sewer Private Sewer
Water Pvt Water Company
Architectural Style Contemporary
Structure Type Covered Patio(s)
New Construction No
Schools
Elementary Schools Verrado Elementary School
Middle Schools Verrado Middle School
High Schools Verrado High School
School District Agua Fria Union High School District
Others
HOA Name Verrado
HOA Fee Include Maintenance Grounds,Street Maint
Senior Community No
Tax ID 502-92-597
Ownership Fee Simple
Acceptable Financing Cash, Conventional, FHA, VA Loan
Horse Property N
Listing Terms Cash, Conventional, FHA, VA Loan
Financing Conventional
Read Less

Copyright 2025 Arizona Regional Multiple Listing Service, Inc. All rights reserved.
Bought with Landsea Homes




