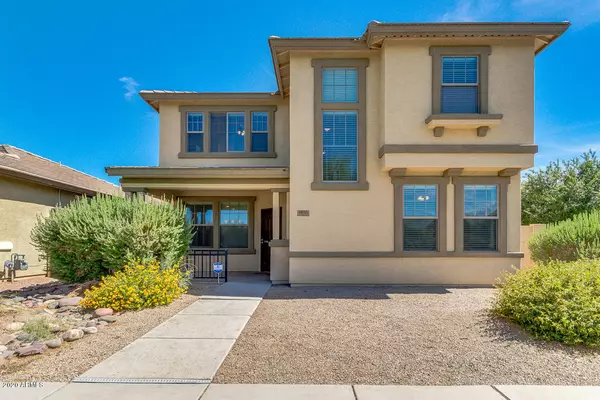For more information regarding the value of a property, please contact us for a free consultation.
1853 S COLT Drive Gilbert, AZ 85295
Want to know what your home might be worth? Contact us for a FREE valuation!

Our team is ready to help you sell your home for the highest possible price ASAP
Key Details
Sold Price $380,000
Property Type Single Family Home
Sub Type Single Family - Detached
Listing Status Sold
Purchase Type For Sale
Square Footage 2,398 sqft
Price per Sqft $158
Subdivision Lyons Gate Phase 5
MLS Listing ID 6108082
Sold Date 10/26/20
Bedrooms 4
HOA Fees $60/mo
HOA Y/N Yes
Originating Board Arizona Regional Multiple Listing Service (ARMLS)
Year Built 2007
Annual Tax Amount $2,337
Tax Year 2019
Lot Size 7,557 Sqft
Acres 0.17
Property Description
Step into this gorgeous William Lyons, Savanna floor plan. Beautifully crafted 2,398 Sq Ft, 4 bdr, 3.5 bth, ground floor den, open great room concept W/ thousands in tasteful upgrades perfect for entertaining & enjoying daily life together. You'll love the front porch sitting area overlooking Lyons Gate community park, wide open interior, gorgeous flooring, designer paint throughout, & large landing area W/ lots of extra storage space. Chef's kitchen W/ wraparound granite counters, stagger cabinets, crown molding, stainless appliances, breakfast bar, breakfast nook, decorative back-splash, pantry. Unique spacious dual master suites each w/ walk-in closets. Big backyard W/ covered patio & lots of room to play. Perfect Gilbert location W/ community clubhouse, pool, acres of parks & much more
Location
State AZ
County Maricopa
Community Lyons Gate Phase 5
Direction South to Ivanhoe. East (follow road around) to Bart. West to Colt. North to home on right.
Rooms
Master Bedroom Upstairs
Den/Bedroom Plus 5
Separate Den/Office Y
Interior
Interior Features Upstairs, Eat-in Kitchen, Breakfast Bar, 9+ Flat Ceilings, Drink Wtr Filter Sys, Soft Water Loop, Pantry, 2 Master Baths, Double Vanity, Full Bth Master Bdrm, Separate Shwr & Tub, High Speed Internet, Granite Counters
Heating Natural Gas
Cooling Refrigeration, Ceiling Fan(s)
Flooring Laminate, Tile
Fireplaces Number No Fireplace
Fireplaces Type None
Fireplace No
Window Features Sunscreen(s),Dual Pane,Low-E
SPA None
Exterior
Exterior Feature Playground, Patio
Parking Features Electric Door Opener
Garage Spaces 2.0
Garage Description 2.0
Fence Block
Pool None
Community Features Community Pool Htd, Community Pool, Near Bus Stop, Playground, Biking/Walking Path, Clubhouse
Amenities Available FHA Approved Prjct, Other, Management, Rental OK (See Rmks), VA Approved Prjct
Roof Type Tile
Private Pool No
Building
Lot Description Corner Lot, Gravel/Stone Front, Gravel/Stone Back
Story 2
Builder Name William Lyons Homes
Sewer Public Sewer
Water City Water
Structure Type Playground,Patio
New Construction No
Schools
Elementary Schools Higley Traditional Academy
Middle Schools Higley Traditional Academy
High Schools Williams Field High School
Others
HOA Name LYONS GATE HOA
HOA Fee Include Maintenance Grounds
Senior Community No
Tax ID 313-10-926
Ownership Fee Simple
Acceptable Financing Conventional, FHA, VA Loan
Horse Property N
Listing Terms Conventional, FHA, VA Loan
Financing Cash
Read Less

Copyright 2025 Arizona Regional Multiple Listing Service, Inc. All rights reserved.
Bought with Realty ONE Group




