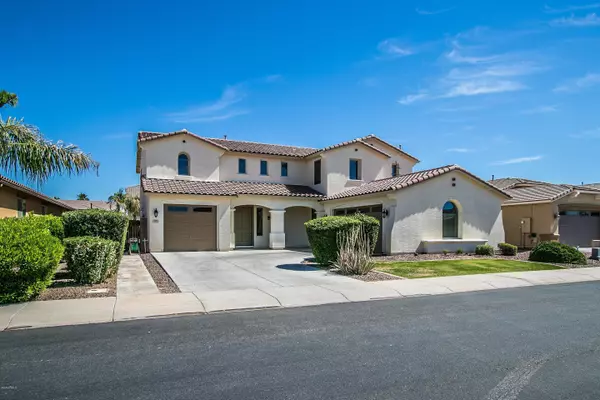For more information regarding the value of a property, please contact us for a free consultation.
1472 E PRESCOTT Place Chandler, AZ 85249
Want to know what your home might be worth? Contact us for a FREE valuation!

Our team is ready to help you sell your home for the highest possible price ASAP
Key Details
Sold Price $539,900
Property Type Single Family Home
Sub Type Single Family - Detached
Listing Status Sold
Purchase Type For Sale
Square Footage 3,698 sqft
Price per Sqft $145
Subdivision Geneva Estates
MLS Listing ID 6083016
Sold Date 07/28/20
Bedrooms 5
HOA Fees $104/mo
HOA Y/N Yes
Originating Board Arizona Regional Multiple Listing Service (ARMLS)
Year Built 2010
Annual Tax Amount $3,964
Tax Year 2019
Lot Size 9,344 Sqft
Acres 0.21
Property Description
Are you looking for your dream home? Well look no further...this 5BR + Loft, 3BA, 3 car garage, Fulton home located in the desirable Geneva Estates community in Chandler, near top rated charter & public schools is the one! The kitchen is sure to delight any chef with its 42'' cabinets, granite counter-tops, stainless appliances, huge island with breakfast bar & R/O system, eat-in kitchen area, wall oven with built-in microwave, and gas cook-top. Also, downstairs you will notice the spacious living & family room w/media alcove , a built-in desk w/granite counter-top, a spacious laundry room w/sink as well as bedroom #5 with its own full bathroom. Upstairs you will find a spacious loft, three more nice-sized bedrooms (two with walk-in closets). The elegant master bedroom offers a quiet retreat (split floor plan), large walk-in closet, double sinks with vanity area, & separate shower/tub. Gorgeous backyard, very private with a full length covered patio, grassy area for the kids to play in and an area with pavers...perfect for entertaining! Home was just recently painted outside. Walking distance to the charming neighborhood parks, access to the 202 and 101 freeways, tons of shopping, dining and entertainment options. Truly a must see home!
Location
State AZ
County Maricopa
Community Geneva Estates
Direction *South on McQueen, then go East (L) on Brooks Farm Rd, then go North (L) on Windstream Pl, then go East (R) on Tonto Pl follow around to Prescott Pl, go West (L) and house will be on your right*
Rooms
Other Rooms Loft, Family Room
Master Bedroom Split
Den/Bedroom Plus 6
Ensuite Laundry Wshr/Dry HookUp Only
Separate Den/Office N
Interior
Interior Features Upstairs, Eat-in Kitchen, Breakfast Bar, 9+ Flat Ceilings, Kitchen Island, Double Vanity, Full Bth Master Bdrm, Separate Shwr & Tub, High Speed Internet, Granite Counters
Laundry Location Wshr/Dry HookUp Only
Heating Natural Gas
Cooling Refrigeration, Ceiling Fan(s)
Flooring Carpet, Tile
Fireplaces Number No Fireplace
Fireplaces Type None
Fireplace No
Window Features Double Pane Windows,Low Emissivity Windows
SPA None
Laundry Wshr/Dry HookUp Only
Exterior
Exterior Feature Covered Patio(s)
Garage Attch'd Gar Cabinets, Electric Door Opener, Extnded Lngth Garage, RV Gate
Garage Spaces 3.0
Garage Description 3.0
Fence Block
Pool None
Community Features Playground, Biking/Walking Path
Utilities Available SRP, SW Gas
Amenities Available Management
Waterfront No
Roof Type Tile
Parking Type Attch'd Gar Cabinets, Electric Door Opener, Extnded Lngth Garage, RV Gate
Private Pool No
Building
Lot Description Sprinklers In Rear, Sprinklers In Front, Grass Front, Grass Back, Auto Timer H2O Front, Auto Timer H2O Back
Story 2
Builder Name Fulton
Sewer Public Sewer
Water City Water
Structure Type Covered Patio(s)
Schools
Elementary Schools San Tan Elementary
Middle Schools San Tan Elementary
High Schools Basha High School
School District Chandler Unified District
Others
HOA Name Geneva Estates
HOA Fee Include Maintenance Grounds
Senior Community No
Tax ID 303-47-209
Ownership Fee Simple
Acceptable Financing Cash, Conventional, VA Loan
Horse Property N
Listing Terms Cash, Conventional, VA Loan
Financing Conventional
Read Less

Copyright 2024 Arizona Regional Multiple Listing Service, Inc. All rights reserved.
Bought with Kirans and Associates Realty LLC
GET MORE INFORMATION




