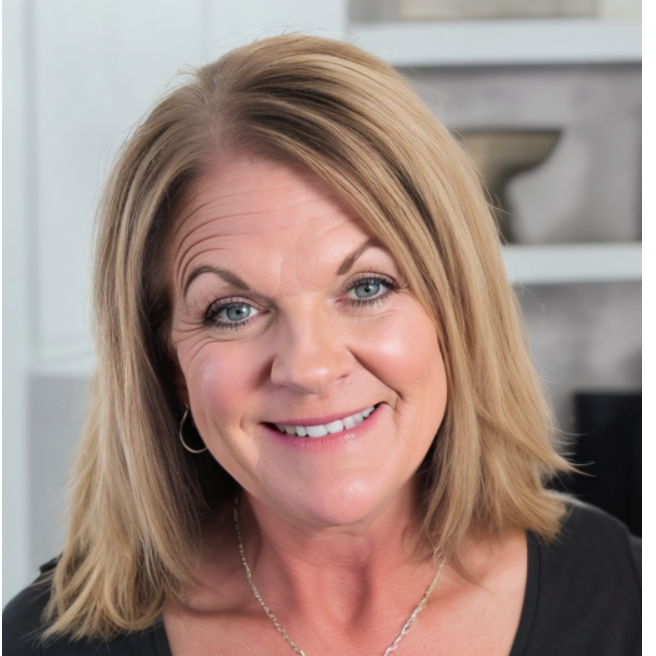For more information regarding the value of a property, please contact us for a free consultation.
2064 S FARNSWORTH Drive #70 Mesa, AZ 85209
Want to know what your home might be worth? Contact us for a FREE valuation!

Our team is ready to help you sell your home for the highest possible price ASAP
Key Details
Sold Price $200,000
Property Type Townhouse
Sub Type Townhouse
Listing Status Sold
Purchase Type For Sale
Square Footage 1,151 sqft
Price per Sqft $173
Subdivision Sunland Village East Garden Condominiums
MLS Listing ID 6133200
Sold Date 10/16/20
Style Ranch
Bedrooms 2
HOA Fees $202/mo
HOA Y/N Yes
Originating Board Arizona Regional Multiple Listing Service (ARMLS)
Year Built 1986
Annual Tax Amount $1,237
Tax Year 2019
Lot Size 1,278 Sqft
Acres 0.03
Property Sub-Type Townhouse
Property Description
This gorgeous condo has two bedrooms and comes furnished. Making your way up to the epoxy coated front patio and through the entry is a large living room with wood flooring, picture window and nice furnishings. The kitchen shows lots of cabinets, granite counter tops and backsplash, also backsplash is set with diagonal tile, upgraded sink and faucet, nice white appliances, flattop stove, tile flooring, pullout shelves and a large pantry. The large master bedroom has a walk-in closet and wood flooring. The master bathroom has upgraded countertop, tiled shower and tiled flooring. There is wood flooring in the living room and both bathrooms and tile flooring in entry, kitchen, and both bathrooms. There is a large Arizona room that is not included in the square foot of this home, so add an extra 140 Sq. Ft. Other special features are an office area, murphy bed, upgraded heating and cooling, new roof in 2013, greenbelt and walking distance to mailbox and lots of activities. No pets. A must see!
Location
State AZ
County Maricopa
Community Sunland Village East Garden Condominiums
Direction East on Baseline, South on Farnsworth Dr, 2nd right to Condo.
Rooms
Other Rooms Arizona RoomLanai
Den/Bedroom Plus 2
Separate Den/Office N
Interior
Interior Features Walk-In Closet(s), Eat-in Kitchen, Furnished(See Rmrks), Pantry, Full Bth Master Bdrm, High Speed Internet, Granite Counters
Heating Electric
Cooling Refrigeration, Ceiling Fan(s)
Flooring Tile, Wood
Fireplaces Number No Fireplace
Fireplaces Type None
Fireplace No
SPA Community, Heated, None
Laundry Dryer Included, Washer Included
Exterior
Exterior Feature Patio, Storage
Parking Features Electric Door Opener
Garage Spaces 1.0
Garage Description 1.0
Fence None
Pool Community, Heated, None
Community Features Near Bus Stop, Community Media Room, Pool, Golf, Tennis Court(s), Clubhouse, Fitness Center
Utilities Available SRP
Amenities Available Management, Rental OK (See Rmks)
Roof Type Composition
Building
Lot Description Desert Front, Grass Back
Story 1
Builder Name Farnsworth
Sewer Public Sewer
Water City Water
Architectural Style Ranch
Structure Type Patio, Storage
New Construction No
Schools
Elementary Schools Adult
Middle Schools Adult
High Schools Adult
School District Gilbert Unified District
Others
HOA Name Trestle
HOA Fee Include Roof Repair, Water, Front Yard Maint, Sewer, Common Area Maint, Blanket Ins Policy, Exterior Mnt of Unit, Garbage Collection, Street Maint
Senior Community Yes
Tax ID 304-05-464-A
Ownership Fee Simple
Acceptable Financing Cash, Conventional, FHA, VA Loan
Horse Property N
Listing Terms Cash, Conventional, FHA, VA Loan
Financing Conventional
Special Listing Condition Age Rstrt (See Rmks)
Read Less

Copyright 2025 Arizona Regional Multiple Listing Service, Inc. All rights reserved.
Bought with HomeSmart




