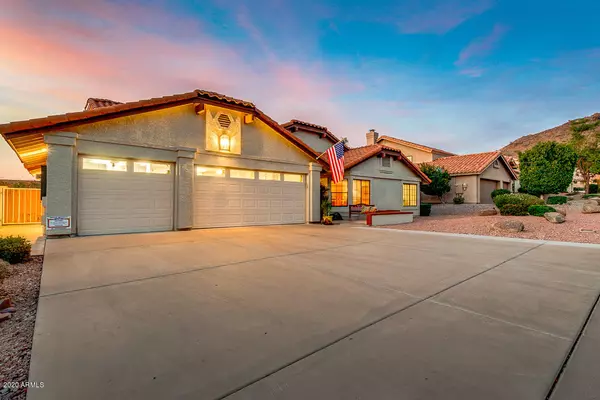For more information regarding the value of a property, please contact us for a free consultation.
1044 E FOREST HILLS Drive Phoenix, AZ 85022
Want to know what your home might be worth? Contact us for a FREE valuation!

Our team is ready to help you sell your home for the highest possible price ASAP
Key Details
Sold Price $550,000
Property Type Single Family Home
Sub Type Single Family - Detached
Listing Status Sold
Purchase Type For Sale
Square Footage 2,351 sqft
Price per Sqft $233
Subdivision Lookout Mountain Phase 4
MLS Listing ID 6130669
Sold Date 11/09/20
Style Santa Barbara/Tuscan
Bedrooms 4
HOA Y/N No
Originating Board Arizona Regional Multiple Listing Service (ARMLS)
Year Built 1988
Annual Tax Amount $3,053
Tax Year 2019
Lot Size 10,751 Sqft
Acres 0.25
Property Description
This is Your chance to have a Beautiful Home at Lookout Mountain in North Phoenix. First time available in over 20 Years! Views of the Mountain and Sunsets from this Oasis Backyard with Pebble Tec Pool! No HOA to worry about and a large Lot with easy maintenance yard to enjoy. This Single level Home with split floor plan, Vaulted Ceilings, 3 car garage, plenty of storage makes living here so enjoyable. Have peace of mind knowing a New Roof was just complete and newer split/dual system Trane Units installed. Enjoy the warm inviting kitchen with stainless appliances, granite counters, island, & Italian etched diagonal set Tile thruout. The Master retreat is large with sitting area & huge walkin closet.
**Multiple Offers Received. Highest and Best due by Saturday at 4 pm.** Matching granite counters in baths and 4 separate entries to the back from the home. Home has views of Lookout Mountain from backyard and Lot backs to a Desert Wash. Home has added room to side of home that is air conditioned, used as dark room for photo development. Plenty of storage cabinets and work/hobby areas added to garage. Newer Electric Panel/upgraded. Fruit Trees in back.
Location
State AZ
County Maricopa
Community Lookout Mountain Phase 4
Direction take 7th St North to Coral Gables Dr., take right/East to 12th St., take 12th St South to Forest Hills Rd. take Right to home on your Right.
Rooms
Other Rooms Great Room, Family Room
Master Bedroom Split
Den/Bedroom Plus 4
Ensuite Laundry Wshr/Dry HookUp Only
Separate Den/Office N
Interior
Interior Features Eat-in Kitchen, No Interior Steps, Vaulted Ceiling(s), Wet Bar, Kitchen Island, Pantry, Double Vanity, Full Bth Master Bdrm, Separate Shwr & Tub, High Speed Internet, Granite Counters
Laundry Location Wshr/Dry HookUp Only
Heating Electric
Cooling Refrigeration, Ceiling Fan(s)
Flooring Carpet, Tile
Fireplaces Type 1 Fireplace
Fireplace Yes
Window Features Double Pane Windows
SPA None
Laundry Wshr/Dry HookUp Only
Exterior
Exterior Feature Covered Patio(s), Storage
Garage Spaces 3.0
Garage Description 3.0
Fence Block
Pool Private
Utilities Available APS
Amenities Available None
Waterfront No
View Mountain(s)
Roof Type Tile
Private Pool Yes
Building
Lot Description Sprinklers In Rear, Sprinklers In Front, Desert Back, Desert Front, Grass Back, Auto Timer H2O Front, Auto Timer H2O Back
Story 1
Builder Name Unknown
Sewer Sewer in & Cnctd, Public Sewer
Water City Water
Architectural Style Santa Barbara/Tuscan
Structure Type Covered Patio(s),Storage
Schools
Elementary Schools Hidden Hills Elementary School
Middle Schools Shea Middle School
High Schools Shadow Mountain High School
School District Paradise Valley Unified District
Others
HOA Fee Include No Fees
Senior Community No
Tax ID 214-42-386
Ownership Fee Simple
Acceptable Financing Cash, Conventional, 1031 Exchange, FHA, VA Loan
Horse Property N
Listing Terms Cash, Conventional, 1031 Exchange, FHA, VA Loan
Financing Cash
Read Less

Copyright 2024 Arizona Regional Multiple Listing Service, Inc. All rights reserved.
Bought with Howe Realty
GET MORE INFORMATION




