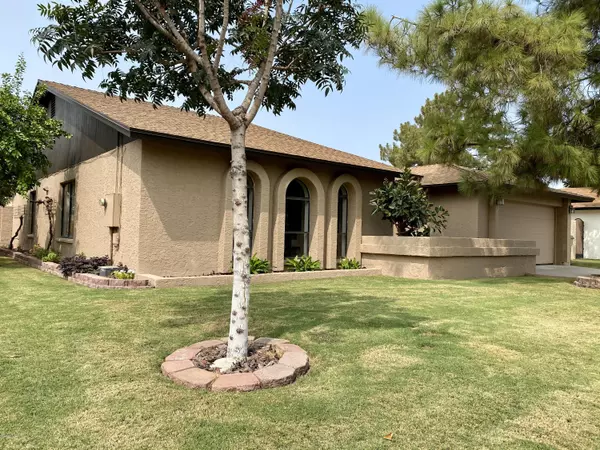For more information regarding the value of a property, please contact us for a free consultation.
10428 N 56TH Avenue Glendale, AZ 85302
Want to know what your home might be worth? Contact us for a FREE valuation!

Our team is ready to help you sell your home for the highest possible price ASAP
Key Details
Sold Price $339,000
Property Type Single Family Home
Sub Type Single Family - Detached
Listing Status Sold
Purchase Type For Sale
Square Footage 2,084 sqft
Price per Sqft $162
Subdivision Willowbrook Unit 2
MLS Listing ID 6129256
Sold Date 10/21/20
Bedrooms 4
HOA Y/N No
Originating Board Arizona Regional Multiple Listing Service (ARMLS)
Year Built 1983
Annual Tax Amount $1,696
Tax Year 2019
Lot Size 8,398 Sqft
Acres 0.19
Property Description
This Freshly Updated Masonry Home Is A Spacious 2084 sf* NO HOA* RV Gate & Sparkling Pebble Tech Diving Pool*Move-In Ready With Open Vaulted Ceilings, Granite Kitchen, Slate Floors, Masonry Fireplace & Great Room Layout*This 4 Bdrm Shows Like a Model* Recently Renovated W/ Beautiful Fresh Designer Colors Inside and Out* Master Bath Is Gorgeous w/ New WalkIn Shower & Custom WalkIn Closet*The Bright White New 6 Panel Doors, New Carpet & BaseBoards Really Stand Out* Mature Landscape Gives It Lovely Curb appeal, w/ Mature Pine, Peach, Grape & Citrus Trees* Your Oasis BackYard W/ Lush Green Grass, Sparkling Pool & Raised Garden Beds Will Be The Place To Host Family & Friends& Don't Hesitate! This Is The Trifecta Of Home Searches W/ 4 bdrms, RV Gate/Parking & Diving Pool*
Location
State AZ
County Maricopa
Community Willowbrook Unit 2
Direction South on 55th Ave to North Ln. West to 56th Ave and south to property.
Rooms
Other Rooms Great Room, Family Room
Den/Bedroom Plus 4
Separate Den/Office N
Interior
Interior Features Eat-in Kitchen, Breakfast Bar, No Interior Steps, Vaulted Ceiling(s), Pantry, Double Vanity, Full Bth Master Bdrm, Separate Shwr & Tub, Granite Counters
Heating Electric
Cooling Refrigeration
Flooring Carpet, Laminate, Stone
Fireplaces Type 1 Fireplace, Family Room
Fireplace Yes
Window Features Sunscreen(s)
SPA None
Exterior
Exterior Feature Covered Patio(s)
Garage Electric Door Opener, RV Gate, RV Access/Parking
Garage Spaces 2.0
Garage Description 2.0
Fence Block
Pool Diving Pool, Private
Utilities Available SRP
Amenities Available None
Waterfront No
Roof Type Composition
Parking Type Electric Door Opener, RV Gate, RV Access/Parking
Private Pool Yes
Building
Lot Description Sprinklers In Rear, Sprinklers In Front, Grass Front, Grass Back, Auto Timer H2O Front, Auto Timer H2O Back
Story 1
Builder Name Unk
Sewer Public Sewer
Water City Water
Structure Type Covered Patio(s)
Schools
Elementary Schools Heritage School
Middle Schools Heritage School
High Schools Ironwood High School
School District Peoria Unified School District
Others
HOA Fee Include No Fees
Senior Community No
Tax ID 148-23-268
Ownership Fee Simple
Acceptable Financing Cash, Conventional, FHA, VA Loan
Horse Property N
Listing Terms Cash, Conventional, FHA, VA Loan
Financing VA
Read Less

Copyright 2024 Arizona Regional Multiple Listing Service, Inc. All rights reserved.
Bought with West USA Realty
GET MORE INFORMATION




