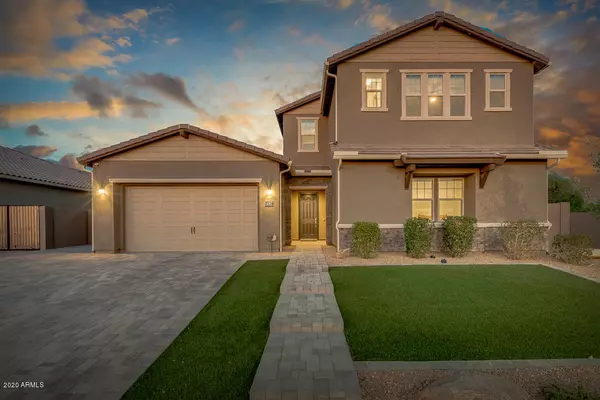For more information regarding the value of a property, please contact us for a free consultation.
4367 S ELLESMERE Street Gilbert, AZ 85297
Want to know what your home might be worth? Contact us for a FREE valuation!

Our team is ready to help you sell your home for the highest possible price ASAP
Key Details
Sold Price $757,500
Property Type Single Family Home
Sub Type Single Family - Detached
Listing Status Sold
Purchase Type For Sale
Square Footage 3,810 sqft
Price per Sqft $198
Subdivision Kensington Estates Phase 1
MLS Listing ID 6115246
Sold Date 11/30/20
Bedrooms 4
HOA Fees $70/mo
HOA Y/N Yes
Originating Board Arizona Regional Multiple Listing Service (ARMLS)
Year Built 2018
Annual Tax Amount $2,901
Tax Year 2019
Lot Size 0.267 Acres
Acres 0.27
Property Description
Exquisite home in the prestigious community of Kensington Estates. This home is model perfect and has everything you desire in a new home! Luxurious, gourmet kitchen with huge kitchen island, granite countertops, beautiful, rich staggered cabinets with all soft close drawers and doors, tile backsplash, a separate morning kitchen with walk in pantry and built in beverage/wine fridge. Top of the line stainless steel appliances including a 42'' built in refrigerator, 36'' gas range, convection oven and microwave, dishwasher and hood. The owners suite is like a fantasy offering a master walk in closet built for royalty! Gas fireplace with custom built ins in the family room, 12' multi sliding doors to the backyard and a private atrium in the middle of the home that provides a fabulous outdoor living space. Your backyard oasis includes a spacious covered patio with travertine, travertine extended walkway with artificial turf, built in gas BBQ, pool, RV gate and lots and lots of space with your 11,641 sf home site! Every bedroom has its own bathroom and walk in closet. Master bedroom and guest suite are located on the first floor of the home and include quartz counters, tile backsplash and gorgeous polished floors in the master bath. The den includes double french doors and makes an excellent home office. Upstairs are two bedrooms and bathrooms and a spacious loft. 3 car tandem garage includes epoxy floors, insulated garage door, wonderful storage and built in cabinets. See documents tab for a list of upgrades in this magnificent home.
Location
State AZ
County Maricopa
Community Kensington Estates Phase 1
Direction Head east on Germann Rd, Turn right onto Concord St, Take the 2nd traffic circle exit onto Kingbird Dr, Turn right onto McMinn Dr, which becomes Ellesmere St. Property will be on the left.
Rooms
Other Rooms Loft, Great Room
Master Bedroom Split
Den/Bedroom Plus 6
Separate Den/Office Y
Interior
Interior Features Master Downstairs, Eat-in Kitchen, Breakfast Bar, 9+ Flat Ceilings, Kitchen Island, Double Vanity, Full Bth Master Bdrm, Separate Shwr & Tub, High Speed Internet, Granite Counters
Heating Natural Gas
Cooling Refrigeration, Programmable Thmstat, Ceiling Fan(s)
Flooring Carpet, Laminate, Tile
Fireplaces Type 1 Fireplace, Living Room
Fireplace Yes
Window Features Double Pane Windows,Low Emissivity Windows,Tinted Windows
SPA None
Exterior
Exterior Feature Covered Patio(s), Built-in Barbecue
Parking Features Attch'd Gar Cabinets, Dir Entry frm Garage, Electric Door Opener, RV Gate
Garage Spaces 3.0
Garage Description 3.0
Fence Block
Pool Private
Community Features Playground, Biking/Walking Path
Utilities Available SRP, SW Gas
Amenities Available Management, Rental OK (See Rmks)
Roof Type Tile
Private Pool Yes
Building
Lot Description Synthetic Grass Frnt, Synthetic Grass Back, Auto Timer H2O Front, Auto Timer H2O Back
Story 2
Builder Name Woodside
Sewer Public Sewer
Water City Water
Structure Type Covered Patio(s),Built-in Barbecue
New Construction No
Schools
Elementary Schools Weinberg Elementary School
Middle Schools Willie & Coy Payne Jr. High
High Schools Perry High School
School District Chandler Unified District
Others
HOA Name Kensington Estates
HOA Fee Include Maintenance Grounds
Senior Community No
Tax ID 313-23-074
Ownership Fee Simple
Acceptable Financing Cash, Conventional, FHA, VA Loan
Horse Property N
Listing Terms Cash, Conventional, FHA, VA Loan
Financing Conventional
Read Less

Copyright 2025 Arizona Regional Multiple Listing Service, Inc. All rights reserved.
Bought with Keller Williams Realty East Valley




