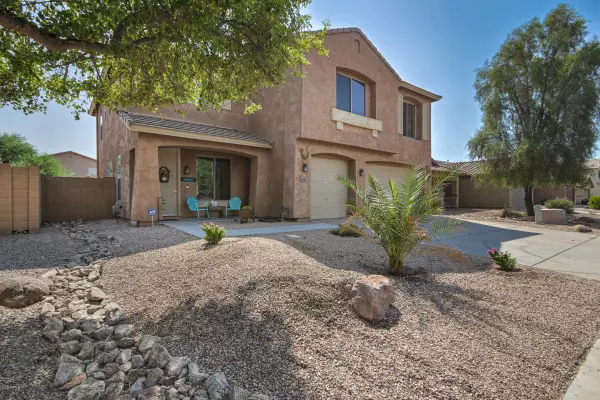For more information regarding the value of a property, please contact us for a free consultation.
41101 N Arbor Avenue San Tan Valley, AZ 85140
Want to know what your home might be worth? Contact us for a FREE valuation!

Our team is ready to help you sell your home for the highest possible price ASAP
Key Details
Sold Price $360,000
Property Type Single Family Home
Sub Type Single Family - Detached
Listing Status Sold
Purchase Type For Sale
Square Footage 3,161 sqft
Price per Sqft $113
Subdivision Vineyard Estates
MLS Listing ID 6127235
Sold Date 10/08/20
Style Santa Barbara/Tuscan
Bedrooms 5
HOA Fees $44/mo
HOA Y/N Yes
Originating Board Arizona Regional Multiple Listing Service (ARMLS)
Year Built 2004
Annual Tax Amount $1,927
Tax Year 2019
Lot Size 7,137 Sqft
Acres 0.16
Property Description
Stunning Vineyard Estates Home..This Gorgeous floor plan offers plenty of space for Entertaining both inside and out.. Step into the light and bright formal living & dining area for your Formal gatherings! The Kitchen boasts black staggered cabinets and plenty of them with a large island and all black matching appliances. Enjoy doing dishes and watching the Family in the Pool. The Family Room overlooks the backyard patio and Pool area with Built in BBQ bar with some plush grass for the kids to play. Enjoy the Arizona weather in your SPARKLING POOL perfect to host the Holidays! Cute little powder room and Huge Laundry room with lots of storage space just off the 4 Car garage it actually a 3 tandem so it has lots of room for the man of the house! The Master suite is so Spacious you can have your own lounging furniture and is complete with a custom electric fireplace perfect for those COZY EVENINGS when you need a relaxing retreat. The master bathroom has a large garden tub and a walk in shower with large dual sink vanity and extra spacious walk in closet. Two bedrooms are off the jack and jill bathroom perfect for the growing family and another bedroom and large bathroom off the HUGE BONUS LOFT, perfect for additional space for in home school, office or game/ tv room. This Home is just lovely and close to shopping and dining and the Queen Creek District. Hurry to make this your new HOME for the Holidays..
Location
State AZ
County Pinal
Community Vineyard Estates
Direction East on Ocotillo to Arbor Ave North to home on the right side of the street just past the park
Rooms
Other Rooms Loft, Family Room
Master Bedroom Upstairs
Den/Bedroom Plus 6
Separate Den/Office N
Interior
Interior Features Upstairs, Eat-in Kitchen, 9+ Flat Ceilings, Kitchen Island, Pantry, Double Vanity, Full Bth Master Bdrm, Separate Shwr & Tub, High Speed Internet
Heating Natural Gas, See Remarks
Cooling Refrigeration, Ceiling Fan(s)
Flooring Carpet, Tile, Other
Fireplaces Type Other (See Remarks)
Window Features Double Pane Windows
SPA None
Exterior
Exterior Feature Covered Patio(s), Patio, Built-in Barbecue
Garage Electric Door Opener
Garage Spaces 4.0
Garage Description 4.0
Fence Block, Wrought Iron
Pool Fenced, Heated, Private
Community Features Playground
Utilities Available SRP, SW Gas
Amenities Available Rental OK (See Rmks)
Waterfront No
Roof Type Composition,Tile
Parking Type Electric Door Opener
Private Pool Yes
Building
Lot Description Sprinklers In Rear, Desert Front, Gravel/Stone Front, Gravel/Stone Back, Grass Back
Story 2
Builder Name Elite Communities
Sewer Public Sewer
Water City Water
Architectural Style Santa Barbara/Tuscan
Structure Type Covered Patio(s),Patio,Built-in Barbecue
Schools
Elementary Schools J. O. Combs Middle School
Middle Schools J. O. Combs Middle School
High Schools Queen Creek High School
School District J. O. Combs Unified School District
Others
HOA Name Kinney Management
HOA Fee Include Maintenance Grounds
Senior Community No
Tax ID 109-25-142
Ownership Fee Simple
Acceptable Financing Cash, Conventional, FHA
Horse Property N
Listing Terms Cash, Conventional, FHA
Financing VA
Read Less

Copyright 2024 Arizona Regional Multiple Listing Service, Inc. All rights reserved.
Bought with My Home Group Real Estate
GET MORE INFORMATION




