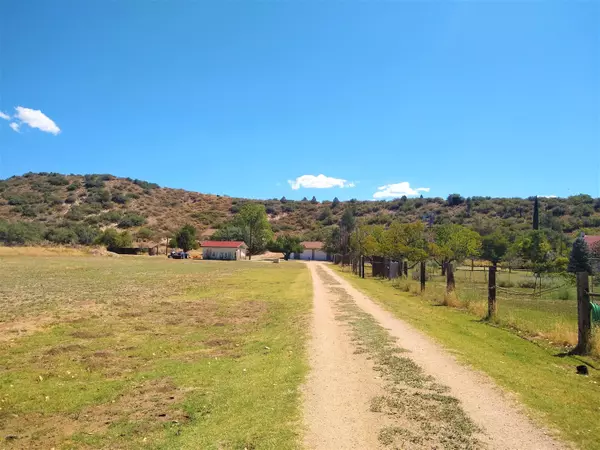For more information regarding the value of a property, please contact us for a free consultation.
2525 S PEAVINE Road Skull Valley, AZ 86338
Want to know what your home might be worth? Contact us for a FREE valuation!

Our team is ready to help you sell your home for the highest possible price ASAP
Key Details
Sold Price $595,000
Property Type Single Family Home
Sub Type Single Family - Detached
Listing Status Sold
Purchase Type For Sale
Square Footage 1,688 sqft
Price per Sqft $352
MLS Listing ID 6125612
Sold Date 10/15/20
Style Ranch
Bedrooms 3
HOA Y/N No
Originating Board Arizona Regional Multiple Listing Service (ARMLS)
Year Built 1949
Annual Tax Amount $1,527
Tax Year 2019
Lot Size 41.770 Acres
Acres 41.77
Property Description
Enjoy the serenity of this 43+ acre property containing 2 parcels with a quaint 3 bed, 1.5 bath site-built home from the early 1900's and 2 bed, 2 bath manufactured guest house. Here, you will find breathtaking, unobstructed, 360 degree hilltop views of all the surrounding mountain ranges. This incredible location encompasses a mature orchard, established garden plots, and more!
Includes 2 parcels, 2 wells, 2 septics, 2 owned propane tanks and multiple outbuildings, garages, and workshops to make for a functional farm or homestead. Plenty of room to add horse facilities, stables, arenas, or training grounds!
Parcels for sale: 300-07-009H and 300-07-009J. Seller is motivated and able to close quickly - bring your offer.
Location
State AZ
County Yavapai
Direction From Prescott, take Iron Springs Rd South to Skull Valley. Left on W Copper Basin Rd (just past railroad tracks). Immediate Left onto S. Peavine Rd. Property is on R at LARGE cottonwood Tree and Sign.
Rooms
Guest Accommodations 806.0
Master Bedroom Downstairs
Den/Bedroom Plus 3
Separate Den/Office N
Interior
Interior Features Master Downstairs, Eat-in Kitchen, 9+ Flat Ceilings, Furnished(See Rmrks), High Speed Internet, Laminate Counters
Heating Natural Gas
Cooling Wall/Window Unit(s), Ceiling Fan(s)
Flooring Carpet, Vinyl
Fireplaces Number No Fireplace
Fireplaces Type None
Fireplace No
Window Features Double Pane Windows
SPA None
Laundry 220 V Dryer Hookup, Dryer Included, Inside, Washer Included
Exterior
Exterior Feature Circular Drive, Patio, Storage
Parking Features Extnded Lngth Garage
Garage Spaces 5.0
Garage Description 5.0
Fence Wire
Pool None
Utilities Available Propane
Amenities Available None
View Mountain(s)
Roof Type Composition
Building
Lot Description Natural Desert Back, Grass Front, Natural Desert Front
Story 2
Builder Name NA
Sewer Septic in & Cnctd
Water Well
Architectural Style Ranch
Structure Type Circular Drive, Patio, Storage
New Construction No
Schools
Elementary Schools Out Of Maricopa Cnty
Middle Schools Out Of Maricopa Cnty
High Schools Out Of Maricopa Cnty
School District Out Of Area
Others
HOA Fee Include No Fees
Senior Community No
Tax ID 300-07-009-F
Ownership Fee Simple
Acceptable Financing Cash, Conventional
Horse Property Y
Listing Terms Cash, Conventional
Financing Carryback
Read Less

Copyright 2025 Arizona Regional Multiple Listing Service, Inc. All rights reserved.
Bought with West USA Realty of Prescott




