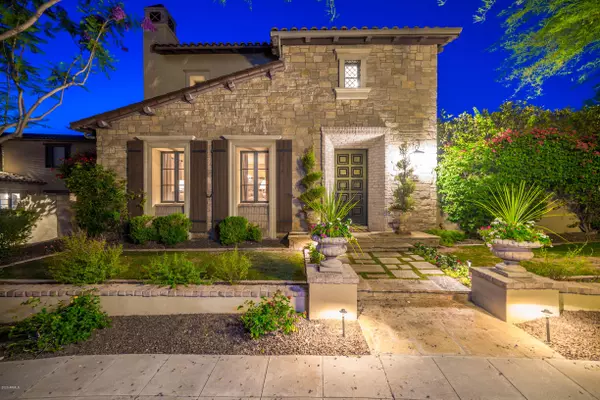For more information regarding the value of a property, please contact us for a free consultation.
10292 E SIERRA PINTA Drive Scottsdale, AZ 85255
Want to know what your home might be worth? Contact us for a FREE valuation!

Our team is ready to help you sell your home for the highest possible price ASAP
Key Details
Sold Price $2,350,000
Property Type Single Family Home
Sub Type Single Family - Detached
Listing Status Sold
Purchase Type For Sale
Square Footage 6,043 sqft
Price per Sqft $388
Subdivision Silverleaf At Dc Ranch
MLS Listing ID 6077853
Sold Date 07/22/20
Bedrooms 6
HOA Fees $342/mo
HOA Y/N Yes
Originating Board Arizona Regional Multiple Listing Service (ARMLS)
Year Built 2006
Annual Tax Amount $14,507
Tax Year 2019
Lot Size 0.331 Acres
Acres 0.33
Property Description
FEATURE RICH CAMELOT VERANDAH, NESTLED IN THE PARKS IN THE PREMIER GUARD GATED COMMUNITY OF SILVERLEAF. SITUATED ON A HUGE PRIVATE CORNER LOT W/AMAZING MTN VIEWS & LOCATED NEAR ETHEL'S GARDEN, THIS MASTERPIECE IS THE IDEAL FAMILY HOME. SPACIOUS OPEN FLOOR PLAN BOASTS AMAZING CURB APPEAL W/6 BEDS, 5.5 BATHS, CASITA, HTD POOL & SPA & 3 CAR GAR. FEATURES INCLUDE SOLID WALNUT WOOD FLOORING, GOURMET KITCHEN W/MODERN CABINETRY, DBL GRANITE BAR ISLANDS, DBL VIKING RANGE, WARMING DRAWER, SUB-ZERO FRIDGE/FREEZER, MIELE D/W, BUTLER PANTRY INC A WET BAR W/D/W, SUB-ZERO WINE FRIDGE & MIELE ESPRESSO MAKER. ENJOY YOUR FAV MOVIES IN THE HOME THEATRE. ENTERTAIN IN THE BACKYARD W/LUSH GARDENS FILLED W/ROSE BUSHES & PREPARE YOUR FAV MEALS IN THE OUTDOOR KITCHEN. THIS HOME HAS IT ALL AND WON'T DISAPPOINT!
Location
State AZ
County Maricopa
Community Silverleaf At Dc Ranch
Direction Thompson Peak Pkwy to Windgate Pass Guard Gate. Through guard gate to second left on Sierra Pinta Drive. House.
Rooms
Other Rooms Library-Blt-in Bkcse, Guest Qtrs-Sep Entrn, Media Room, Family Room
Master Bedroom Upstairs
Den/Bedroom Plus 8
Separate Den/Office Y
Interior
Interior Features Upstairs, Eat-in Kitchen, Breakfast Bar, 9+ Flat Ceilings, Drink Wtr Filter Sys, Fire Sprinklers, Kitchen Island, Double Vanity, Full Bth Master Bdrm, Separate Shwr & Tub, Tub with Jets, High Speed Internet, Granite Counters
Heating Natural Gas
Cooling Refrigeration, Ceiling Fan(s)
Flooring Carpet, Tile, Wood
Fireplaces Type 1 Fireplace, Two Way Fireplace, Family Room, Gas
Fireplace Yes
Window Features Double Pane Windows
SPA Heated,Private
Exterior
Exterior Feature Covered Patio(s), Playground, Separate Guest House
Parking Features Attch'd Gar Cabinets
Garage Spaces 3.0
Garage Description 3.0
Fence Block
Pool Play Pool, Heated, Lap, Private
Community Features Gated Community, Community Spa, Community Pool, Guarded Entry, Golf, Tennis Court(s), Clubhouse, Fitness Center
Utilities Available APS, SW Gas
Amenities Available Management, Rental OK (See Rmks)
View Mountain(s)
Roof Type Tile
Private Pool Yes
Building
Lot Description Sprinklers In Rear, Sprinklers In Front, Alley, Grass Front, Grass Back, Synthetic Grass Back, Auto Timer H2O Front, Auto Timer H2O Back
Story 2
Builder Name CAMELOT
Sewer Sewer in & Cnctd, Public Sewer
Water City Water
Structure Type Covered Patio(s),Playground, Separate Guest House
New Construction No
Schools
Elementary Schools Copper Ridge Middle School
Middle Schools Copper Ridge Middle School
High Schools Chaparral High School
School District Scottsdale Unified District
Others
HOA Name DC Ranch HOA
HOA Fee Include Maintenance Grounds
Senior Community No
Tax ID 217-71-260
Ownership Fee Simple
Acceptable Financing Cash, Conventional
Horse Property N
Listing Terms Cash, Conventional
Financing Cash
Read Less

Copyright 2025 Arizona Regional Multiple Listing Service, Inc. All rights reserved.
Bought with Jason Mitchell Real Estate




