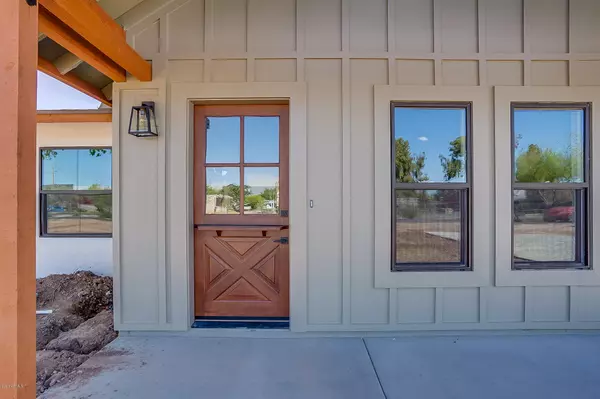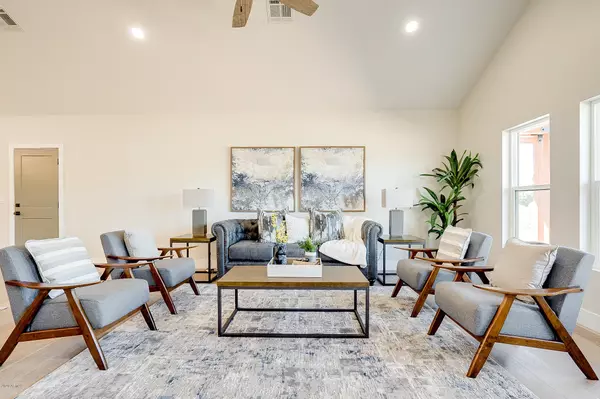For more information regarding the value of a property, please contact us for a free consultation.
373 E TREMAINE Drive Chandler, AZ 85225
Want to know what your home might be worth? Contact us for a FREE valuation!

Our team is ready to help you sell your home for the highest possible price ASAP
Key Details
Sold Price $735,000
Property Type Single Family Home
Sub Type Single Family - Detached
Listing Status Sold
Purchase Type For Sale
Square Footage 3,147 sqft
Price per Sqft $233
Subdivision Tremaine Park
MLS Listing ID 6064048
Sold Date 11/19/20
Style Contemporary,Ranch
Bedrooms 4
HOA Y/N No
Originating Board Arizona Regional Multiple Listing Service (ARMLS)
Year Built 2020
Annual Tax Amount $1,536
Tax Year 2019
Lot Size 0.955 Acres
Acres 0.95
Property Description
You will fall in love with this North/South oriented modern farmhouse designed by GTNJ Architecture, and constructed by Revival Home Renovations. Please check out our 3D VR fully immersive virtual tours in the photos section. Nearly 100% new construction with brand new upgraded Septic tank and underground 400 amp connection to electricity. On nearly a full acre with irrigation rights, 2200+ sqft main house and a humongous 942 sqft temperature controlled workshop/RV garage that you can use as is or finish off for separate guest quarters, Airbnb, or even onsite office spaces for those working from home. In addition to the workshop and 2 car garage, there is plenty of room in front or behind the RV gate to park RV's, Boats, ATV's, Trucks, etc. Have horses, like to raise goats, or.... You will fall in love with this North/South oriented modern farmhouse designed by GTNJ Architecture, and constructed by Revival Home Renovations. Please check out our 3D VR fully immersive virtual tours in the photos section. Nearly 100% new construction with brand new upgraded Septic tank and underground 400 amp connection to electricity. On nearly a full acre with irrigation rights and a humongous 942 sqft temperature controlled workshop/RV garage that you can use as is or finish off for separate guest quarters, Airbnb, or even onsite office spaces for those working from home. In addition to the workshop and 2 car garage, there is plenty of room in front or behind the RV gate to park RV's, Boats, ATV's, Trucks, etc. Have horses, like to raise goats, lamb or cattle, or just want plenty of space to play football in the backyard, then you have to check this place out. Did I mention it is located less than 2 miles from the US 60 at the Country Club exit, good luck finding great horse property like this much closer to downtown Phoenix and 10 minutes from downtown Chandler or Gilbert!
The main entrance leads you directly into the gigantic great room with high vaulted ceilings and lots of natural muted light from the N&S facing windows. Your new stunning kitchen has tons of storage space and an enormous island with prep sink and power, stainless steel appliances, gas stove, double ovens, and a direct exit to the newly remodeled fenced in pool and covered patio. Oh and the spacious walk-in pantry hidden behind the farm door is a must! The great room also provides for a stunning dining space in addition to the kitchen and Family rooms.
The main bedroom suite is on the SEC of the home with a spectacular bathroom including walk in closet, separate toilet room room, dual sinks, glass walk in shower, linen closet, and dual sinks. Down the center hallway off the great room you will find the 3 remaining bedrooms and 2 baths. One of those bedrooms is a secondary suite with its own gorgeous bathroom including glass doored shower enclosure and separate toilet room.
As you exit out the kitchen to over 3000 sqft of covered patio, you see your fenced in pool and side entrance to the workshop/rv garage. The HUGE Diving pool has been completely remodeled including surface, plumbing, equipment, light and surrounding decking. There are two exits from the pool fencing to the remainder of the back yard. You will notice a channel on the patio between it and the pool. This channel is for drainage and empties into the lowest part of the back yard and a metal grate to cover it has been ordered for installation.
Directly off the kitchen to the west you will find an oversized laundry room with both gas and electric hook ups for the dryer that is connected to a mechanicals room. In the mechanical room there is a new gas tankless water heater and soft water loop should you choose to put in a water softener.
Out front the grass is just getting re-established as we installed an underground sprinkler system and seeded as we hit the market. Within a couple weeks there should be a lush green grassy front yard to go along with everything else this home delivers.
Location
State AZ
County Maricopa
Community Tremaine Park
Direction South on Country Club (Arizona Avenue) to Tremaine. Turn East on Tremaine to property on South side of road near the end.
Rooms
Other Rooms Separate Workshop, Great Room
Master Bedroom Not split
Den/Bedroom Plus 4
Separate Den/Office N
Interior
Interior Features Eat-in Kitchen, Breakfast Bar, No Interior Steps, Soft Water Loop, Vaulted Ceiling(s), Kitchen Island, 3/4 Bath Master Bdrm, Double Vanity, Full Bth Master Bdrm, High Speed Internet
Heating Other, See Remarks, Electric, Natural Gas
Cooling Refrigeration
Flooring Carpet, Tile, Wood
Fireplaces Number No Fireplace
Fireplaces Type None
Fireplace No
Window Features ENERGY STAR Qualified Windows,Double Pane Windows
SPA None
Exterior
Exterior Feature Other, Covered Patio(s), Patio, Separate Guest House
Parking Features Dir Entry frm Garage, Electric Door Opener, Over Height Garage, RV Gate, Separate Strge Area, Detached, RV Access/Parking, RV Garage
Garage Spaces 5.0
Garage Description 5.0
Fence Block, Chain Link
Pool Diving Pool, Fenced, Private
Community Features Near Bus Stop
Utilities Available APS
Amenities Available None
Roof Type Composition
Private Pool Yes
Building
Lot Description Dirt Back, Grass Front
Story 1
Builder Name Revival Home Renovations
Sewer Other, Septic in & Cnctd, Septic Tank
Water City Water
Architectural Style Contemporary, Ranch
Structure Type Other,Covered Patio(s),Patio, Separate Guest House
New Construction No
Schools
Elementary Schools Playa Del Rey Elementary School
Middle Schools Mesquite Jr High School
High Schools Mesquite High School
School District Gilbert Unified District
Others
HOA Fee Include No Fees
Senior Community No
Tax ID 302-24-013-B
Ownership Fee Simple
Acceptable Financing Cash, Conventional, FHA, Owner May Carry, VA Loan
Horse Property Y
Horse Feature Other, See Remarks
Listing Terms Cash, Conventional, FHA, Owner May Carry, VA Loan
Financing Conventional
Special Listing Condition N/A, Owner/Agent
Read Less

Copyright 2025 Arizona Regional Multiple Listing Service, Inc. All rights reserved.
Bought with RE/MAX Excalibur




