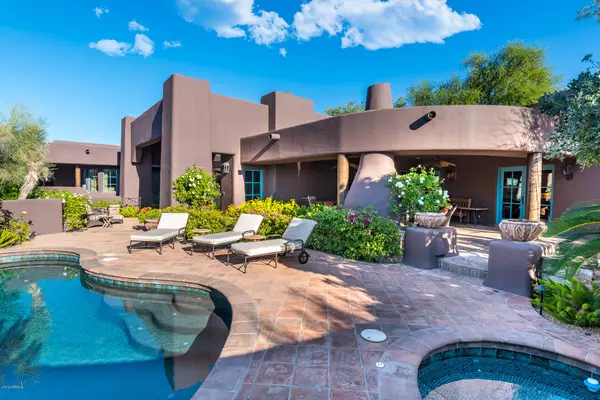For more information regarding the value of a property, please contact us for a free consultation.
39845 N 105TH Way Scottsdale, AZ 85262
Want to know what your home might be worth? Contact us for a FREE valuation!

Our team is ready to help you sell your home for the highest possible price ASAP
Key Details
Sold Price $1,340,000
Property Type Single Family Home
Sub Type Single Family - Detached
Listing Status Sold
Purchase Type For Sale
Square Footage 3,987 sqft
Price per Sqft $336
Subdivision Desert Mountain
MLS Listing ID 5995211
Sold Date 08/27/20
Style Other (See Remarks)
Bedrooms 4
HOA Fees $127
HOA Y/N Yes
Originating Board Arizona Regional Multiple Listing Service (ARMLS)
Year Built 2002
Annual Tax Amount $6,596
Tax Year 2019
Lot Size 1.022 Acres
Acres 1.02
Property Description
FIRST TIME ON MARKET. Exquisite custom home and casita with high end finishes throughout! The main house consists of a spacious living/dining room combination~wet bar~entertainment cabinet~canterra fireplace~ built in book shelving~several niches and generous wall space for artwork. The dine-in kitchen with custom cabinets has top of the line Dual Viking ovens~6 burner, gas cooktop w/ griddle~ Sub Zero refrigerator~under counter wine cooler and ice machine. A breezeway takes you to the private office and master suite w/ garden doors leading to a secluded patio and kiva fireplace. Outdoor living has covered patio w/ generous seating areas including nearby counter w/ built-in bbq~heated pool/spa~rock water feature~lush landscaping The Upstairs Casita with private entrance has living room w/ fireplace, 2 bedrooms, 2 baths, kitchenette, washer/dryer and forever views! The home was completed in 2003 This is Arizona living at it's best!
Location
State AZ
County Maricopa
Community Desert Mountain
Direction Proceed East on Cave Creek Rd to Desert Mountain Pkwy
Rooms
Other Rooms Guest Qtrs-Sep Entrn
Master Bedroom Split
Den/Bedroom Plus 5
Ensuite Laundry Dryer Included, Washer Included
Separate Den/Office Y
Interior
Interior Features Walk-In Closet(s), Eat-in Kitchen, Breakfast Bar, Central Vacuum, Fire Sprinklers, Wet Bar, Kitchen Island, Pantry, Double Vanity, Full Bth Master Bdrm, Separate Shwr & Tub, Tub with Jets, High Speed Internet, Granite Counters
Laundry Location Dryer Included, Washer Included
Heating Electric
Cooling Refrigeration
Flooring Tile
Fireplaces Type 3+ Fireplace, Exterior Fireplace, Living Room, Master Bedroom
Fireplace Yes
Window Features Skylight(s)
SPA Community, Heated, Private
Laundry Dryer Included, Washer Included
Exterior
Exterior Feature Covered Patio(s), Patio, Private Street(s), Private Yard, Built-in Barbecue, Separate Guest House
Garage Electric Door Opener
Garage Spaces 3.0
Garage Description 3.0
Fence Block
Pool Community, Heated, Private
Community Features Pool, Guarded Entry, Golf, Concierge, Tennis Court(s), Playground, Biking/Walking Path, Clubhouse, Fitness Center
Utilities Available APS, SW Gas
Amenities Available Management
Waterfront No
View Mountain(s)
Roof Type Built-Up
Parking Type Electric Door Opener
Building
Lot Description Sprinklers In Rear, Sprinklers In Front, Corner Lot, Desert Back, Desert Front
Story 1
Builder Name Chipley
Sewer Public Sewer
Water City Water
Architectural Style Other (See Remarks)
Structure Type Covered Patio(s), Patio, Private Street(s), Private Yard, Built-in Barbecue, Separate Guest House
Schools
Elementary Schools Black Mountain Elementary School
Middle Schools Sonoran Trails Middle School
High Schools Cactus Shadows High School
School District Cave Creek Unified District
Others
HOA Name DM HOA
HOA Fee Include Common Area Maint
Senior Community No
Tax ID 219-56-136
Ownership Fee Simple
Acceptable Financing Cash, Conventional
Horse Property N
Listing Terms Cash, Conventional
Financing Conventional
Read Less

Copyright 2024 Arizona Regional Multiple Listing Service, Inc. All rights reserved.
Bought with Russ Lyon Sotheby's International Realty
GET MORE INFORMATION




