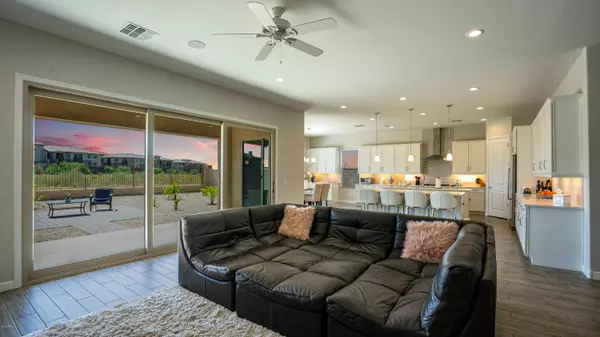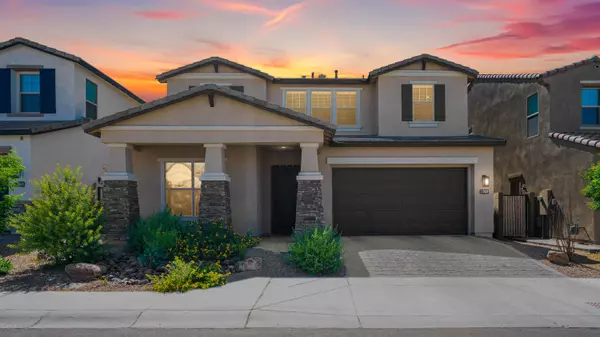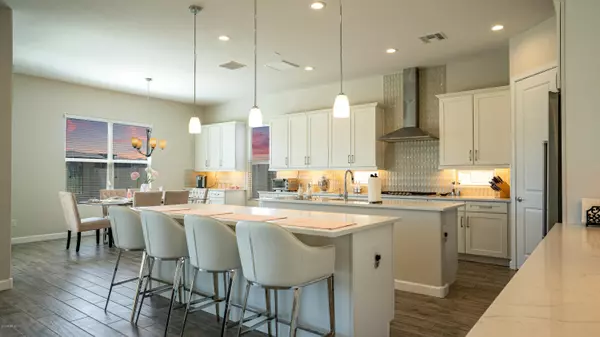For more information regarding the value of a property, please contact us for a free consultation.
17929 N 66TH Way Phoenix, AZ 85054
Want to know what your home might be worth? Contact us for a FREE valuation!

Our team is ready to help you sell your home for the highest possible price ASAP
Key Details
Sold Price $905,000
Property Type Single Family Home
Sub Type Single Family - Detached
Listing Status Sold
Purchase Type For Sale
Square Footage 3,472 sqft
Price per Sqft $260
Subdivision Paradise Ridge Pcd Fs6
MLS Listing ID 6101578
Sold Date 10/15/20
Bedrooms 5
HOA Fees $100/mo
HOA Y/N Yes
Originating Board Arizona Regional Multiple Listing Service (ARMLS)
Year Built 2018
Annual Tax Amount $1,563
Tax Year 2019
Lot Size 6,069 Sqft
Acres 0.14
Property Description
NEW HOME WITH GREAT VIEWS AT THE END OF A CUL DE SAC IN THE GATED COMMUNITY OF PARADISE RIDGE! Top of the line upgrades throughout including extended gourmet kitchen, modern light fixtures, and smart home features. This home offers an open concept downstairs with junior master suite accenting its own private bathroom with dual vanity and walk in closet. Spacious living room flows into the light and bright kitchen accenting soft close cabinets, quartz counter tops, gas cooktop, stainless steel appliances and two large center islands. Upstairs you will find a cozy loft area leading to carpeted secondary bedrooms. Grand master bedroom boasts luxurious en suite featuring two separate vanities, soaking tub, separate stand in tiled shower and walk in closet with custom organization system. Desert landscaping with paver patio makes this backyard perfect for a relaxing night under the stars or a fun afternoon enjoying guests. Opportunity knocks in Paradise Ridge--in the heart of North Scottsdale with community pool/spa & parks. JUST STEPS AWAY TO HIKING TRAILS, SHOPPING, RESTAURANTS & more. Do not miss out on this one, View this home today!
Location
State AZ
County Maricopa
Community Paradise Ridge Pcd Fs6
Direction From Scottsdale Rd, head west on Mayo Blvd. Neighborhood is located on the south side of Mayo Blvd. between 68th St and 64th St.
Rooms
Other Rooms Loft
Master Bedroom Upstairs
Den/Bedroom Plus 6
Separate Den/Office N
Interior
Interior Features Upstairs, Kitchen Island, Double Vanity, Full Bth Master Bdrm, Separate Shwr & Tub
Heating Natural Gas
Cooling Refrigeration, Ceiling Fan(s)
Flooring Carpet, Tile
Fireplaces Number No Fireplace
Fireplaces Type None
Fireplace No
SPA None
Exterior
Garage Spaces 4.0
Garage Description 4.0
Fence Block, Wrought Iron
Pool None
Community Features Gated Community, Community Spa, Community Pool, Playground, Biking/Walking Path
Amenities Available Other
Roof Type Tile
Private Pool No
Building
Lot Description Desert Front, Cul-De-Sac, Gravel/Stone Back
Story 2
Builder Name UNK
Sewer Public Sewer
Water City Water
New Construction No
Schools
Elementary Schools Sandpiper Elementary School
Middle Schools Desert Shadows Middle School - Scottsdale
High Schools Horizon High School
School District Paradise Valley Unified District
Others
HOA Name Paradise Ridge
HOA Fee Include Maintenance Grounds,Other (See Remarks)
Senior Community No
Tax ID 215-05-054
Ownership Fee Simple
Acceptable Financing Conventional, FHA, VA Loan
Horse Property N
Listing Terms Conventional, FHA, VA Loan
Financing Conventional
Read Less

Copyright 2025 Arizona Regional Multiple Listing Service, Inc. All rights reserved.
Bought with Russ Lyon Sotheby's International Realty




