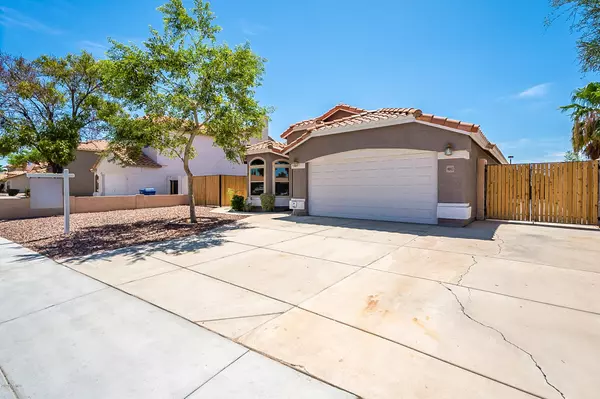For more information regarding the value of a property, please contact us for a free consultation.
4043 E ARBOR Avenue Mesa, AZ 85206
Want to know what your home might be worth? Contact us for a FREE valuation!

Our team is ready to help you sell your home for the highest possible price ASAP
Key Details
Sold Price $332,500
Property Type Single Family Home
Sub Type Single Family - Detached
Listing Status Sold
Purchase Type For Sale
Square Footage 1,825 sqft
Price per Sqft $182
Subdivision Chelsea Point Lot 1-226 Tr A
MLS Listing ID 6118321
Sold Date 09/15/20
Bedrooms 4
HOA Y/N No
Originating Board Arizona Regional Multiple Listing Service (ARMLS)
Year Built 1993
Annual Tax Amount $1,506
Tax Year 2019
Lot Size 8,600 Sqft
Acres 0.2
Property Description
Don't let the year fool you and no need to double take, its real! Have guest or family staying with you? This has an attached guest suite with a full bath, large bedroom, and private entrance with courtyard. This is essentially a new home with a new roof in 2015, AC in 2017, hot water heater & windows in 2017, new kitchen (cabinets too) and insulated garage door in 2019, and new exterior and interior paint in 2020. Don't miss this! Huge master bedroom with private access to the backyard and more! The pool and hot tub are not the only things you'll love with this backyard. The RV gate allows access to the massive side yard that extend from the front of the lot to the back of the lot with the added bonus of no backdoor neighbors. Great location with friendly neighbors. Congrats, you're home
Location
State AZ
County Maricopa
Community Chelsea Point Lot 1-226 Tr A
Direction West on Main - South on Norfolk - East on Alder - South on New Haven - West on Arbor to home
Rooms
Other Rooms Guest Qtrs-Sep Entrn
Den/Bedroom Plus 4
Separate Den/Office N
Interior
Interior Features Eat-in Kitchen, Breakfast Bar, No Interior Steps, Vaulted Ceiling(s), Pantry, Double Vanity, Full Bth Master Bdrm, Separate Shwr & Tub, Granite Counters
Heating Electric
Cooling Refrigeration
Flooring Carpet, Tile
Fireplaces Number No Fireplace
Fireplaces Type None
Fireplace No
Window Features Vinyl Frame,ENERGY STAR Qualified Windows,Double Pane Windows,Low Emissivity Windows
SPA Heated,Private
Exterior
Exterior Feature Patio, Private Yard
Garage Electric Door Opener, Extnded Lngth Garage, RV Gate, Separate Strge Area, RV Access/Parking
Garage Spaces 2.0
Garage Description 2.0
Fence Block
Pool Private
Community Features Near Bus Stop, Tennis Court(s), Playground, Biking/Walking Path
Utilities Available SRP
Amenities Available None
Waterfront No
Roof Type Tile
Parking Type Electric Door Opener, Extnded Lngth Garage, RV Gate, Separate Strge Area, RV Access/Parking
Private Pool Yes
Building
Lot Description Desert Back, Desert Front
Story 1
Builder Name unknown
Sewer Public Sewer
Water City Water
Structure Type Patio,Private Yard
Schools
Elementary Schools Wilson Elementary School - Mesa
Middle Schools Taylor Junior High School
High Schools Mesa High School
School District Mesa Unified District
Others
HOA Fee Include No Fees
Senior Community No
Tax ID 140-30-195
Ownership Fee Simple
Acceptable Financing Cash, Conventional, 1031 Exchange, FHA, VA Loan
Horse Property N
Listing Terms Cash, Conventional, 1031 Exchange, FHA, VA Loan
Financing Cash
Read Less

Copyright 2024 Arizona Regional Multiple Listing Service, Inc. All rights reserved.
Bought with RE/MAX Classic
GET MORE INFORMATION




