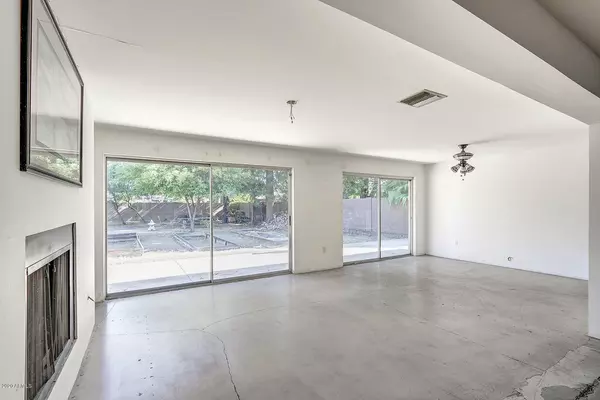For more information regarding the value of a property, please contact us for a free consultation.
2504 E FLOWER Street Phoenix, AZ 85016
Want to know what your home might be worth? Contact us for a FREE valuation!

Our team is ready to help you sell your home for the highest possible price ASAP
Key Details
Sold Price $427,000
Property Type Single Family Home
Sub Type Single Family - Detached
Listing Status Sold
Purchase Type For Sale
Square Footage 2,199 sqft
Price per Sqft $194
Subdivision Lafayette Manor
MLS Listing ID 6115408
Sold Date 12/10/20
Bedrooms 4
HOA Y/N No
Originating Board Arizona Regional Multiple Listing Service (ARMLS)
Year Built 1959
Annual Tax Amount $2,570
Tax Year 2019
Lot Size 0.270 Acres
Acres 0.27
Property Description
LARGE LIVING IN LAFAYETTE MANOR. Generously sized for the neighborhood, this charming home sits on a quarter ACRE + lot, with two master suites, a remodeled kitchen and open plan. A towering pine tree shades the front lawn, while the entry and deep carport are both covered. Formal living, family, dining rooms await you inside - all open to the eat-in kitchen for easy entertaining. Exposed concrete floor is low maintenance. The chef-designed island kitchen is dressed in quartz counters with hardwood cabinets, stainless appliances, commercial-grade sink. A wall of sliding glass exits lets in plenty of natural light. A long back patio spans the length of the home, partially covered. The remainder of the yard is open for you to add your own personalized amenities. Updated roof & new 5-ton A/C! Additional Amenities & Features
4 Bedrooms | 3 Bathrooms
2,199 Square Feet of Living Space
2-Car Covered Parking
Constructed in 1959 & Recently Remodeled
Preferred Block Construction
Preferred North/South Exposure
Kitchen: Built-In Buffet, Eat-At Island, Pantry,
Master Bedroom 1: Two Closets, Patio Exit
Indoor Laundry w/Cabinets
Tub/Shower Combos in All Baths
Gas Fireplace
Secondary Utility Sink
Side Entry to Back Yard
Location
State AZ
County Maricopa
Community Lafayette Manor
Direction From Osborn Road, go south on 24nd Street to Flower Road. East to home on left.
Rooms
Other Rooms Family Room
Den/Bedroom Plus 4
Ensuite Laundry Inside
Separate Den/Office N
Interior
Interior Features Eat-in Kitchen, Breakfast Bar, Kitchen Island, Pantry, 2 Master Baths, Full Bth Master Bdrm, High Speed Internet
Laundry Location Inside
Heating Natural Gas
Cooling Refrigeration, Ceiling Fan(s)
Flooring Tile, Concrete
Fireplaces Type 1 Fireplace, Family Room, Gas
Fireplace Yes
SPA None
Laundry Inside
Exterior
Exterior Feature Patio
Carport Spaces 2
Fence Block, Wood
Pool None
Utilities Available SRP, SW Gas
Amenities Available None
Waterfront No
Roof Type Composition
Building
Lot Description Grass Front
Story 1
Builder Name Unknown
Sewer Public Sewer
Water City Water
Structure Type Patio
Schools
Elementary Schools Larry C Kennedy School
Middle Schools Larry C Kennedy School
High Schools Camelback High School
School District Phoenix Union High School District
Others
HOA Fee Include No Fees
Senior Community No
Tax ID 119-15-093
Ownership Fee Simple
Acceptable Financing Cash, Conventional
Horse Property N
Listing Terms Cash, Conventional
Financing Cash
Read Less

Copyright 2024 Arizona Regional Multiple Listing Service, Inc. All rights reserved.
Bought with HomeSmart
GET MORE INFORMATION




