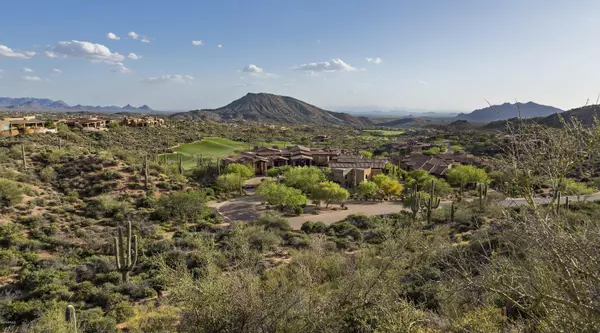For more information regarding the value of a property, please contact us for a free consultation.
9793 E Falling Star Drive Scottsdale, AZ 85262
Want to know what your home might be worth? Contact us for a FREE valuation!

Our team is ready to help you sell your home for the highest possible price ASAP
Key Details
Sold Price $3,840,000
Property Type Single Family Home
Sub Type Single Family - Detached
Listing Status Sold
Purchase Type For Sale
Square Footage 8,015 sqft
Price per Sqft $479
Subdivision Desert Mountain
MLS Listing ID 5422527
Sold Date 07/31/20
Style Other (See Remarks)
Bedrooms 5
HOA Fees $182
HOA Y/N Yes
Originating Board Arizona Regional Multiple Listing Service (ARMLS)
Year Built 2007
Annual Tax Amount $21,344
Tax Year 2018
Lot Size 1.538 Acres
Acres 1.54
Property Description
Rustic contemporary at Desert Mountain. This home will truly impress the most discerning buyer. Designed by James Hahn this master piece is a truly original home with the finest of finishes on a premier home site that offers majestic views of city lights, sunsets, multiple golf holes and mountains. The floorplan is ideal for family living and entertaining and flows seamlessly to the resort style outdoor living spaces surrounded by lush landscaping with multiple view patios, a one of a kind 1,500 sq ft outdoor family room with kitchen, outdoor shower and half bath. The gourmet kitchen features top of the line appliances, large island, walk-in pantry and a butlers pantry that leads to a dining room that is an entertainer's delight. The multi media room has a full wet bar and private pati The master retreat has a sitting room, exercise room and quick access to a private patio with spa and fire pit. The master bath has a steam shower and a large customized closet. The home also features two guest en-suites as well as an 814 sq. ft guest house with a family room, bedroom and private patio. The additional study/bedroom has a full bath and private patio. The home is fully automated and includes Lutron lighting, Crestron multi-room audio distribution and Control 4 video processing, all integrated together. The four car garage is air conditioned and the driveway area has ample space for ease of parking. Buyer to verify all information.
Location
State AZ
County Maricopa
Community Desert Mountain
Direction Head East on Cave Creek Rd for approximately one mile to the Desert Mountain entrance on North side of Road.
Rooms
Other Rooms Guest Qtrs-Sep Entrn, ExerciseSauna Room, Great Room, Family Room, BonusGame Room
Guest Accommodations 814.0
Master Bedroom Split
Den/Bedroom Plus 7
Ensuite Laundry Dryer Included, Inside, Washer Included
Separate Den/Office Y
Interior
Interior Features Mstr Bdrm Sitting Rm, Walk-In Closet(s), Eat-in Kitchen, Breakfast Bar, Central Vacuum, Fire Sprinklers, Soft Water Loop, Vaulted Ceiling(s), Wet Bar, Kitchen Island, Pantry, Bidet, Double Vanity, Full Bth Master Bdrm, Separate Shwr & Tub, Tub with Jets, High Speed Internet, Granite Counters
Laundry Location Dryer Included, Inside, Washer Included
Heating Natural Gas
Cooling Refrigeration, Ceiling Fan(s)
Flooring Carpet, Stone, Wood
Fireplaces Type 3+ Fireplace, Exterior Fireplace, Fire Pit, Family Room, Living Room, Master Bedroom, Gas
Fireplace Yes
Window Features Double Pane Windows
SPA Heated, Private
Laundry Dryer Included, Inside, Washer Included
Exterior
Exterior Feature Covered Patio(s), Patio, Built-in Barbecue, Separate Guest House
Garage Electric Door Opener, Tandem
Garage Spaces 4.0
Garage Description 4.0
Fence Wrought Iron
Pool Heated, Private
Community Features Guarded Entry, Golf, Biking/Walking Path
Utilities Available APS, SW Gas
Amenities Available Other
Waterfront No
View City Lights
Roof Type Tile, Foam
Parking Type Electric Door Opener, Tandem
Building
Lot Description Desert Back, Desert Front, On Golf Course, Cul-De-Sac
Story 1
Builder Name Tierra Custom Homes
Sewer Public Sewer
Water City Water
Architectural Style Other (See Remarks)
Structure Type Covered Patio(s), Patio, Built-in Barbecue, Separate Guest House
Schools
Elementary Schools Black Mountain Elementary School
Middle Schools Sonoran Trails Middle School
High Schools Cactus Shadows High School
School District Cave Creek Unified District
Others
HOA Name Desert Mountain
HOA Fee Include Other (See Remarks)
Senior Community No
Tax ID 219-64-101
Ownership Fee Simple
Acceptable Financing Cash
Horse Property N
Listing Terms Cash
Financing Cash
Read Less

Copyright 2024 Arizona Regional Multiple Listing Service, Inc. All rights reserved.
Bought with Russ Lyon Sotheby's International Realty
GET MORE INFORMATION




