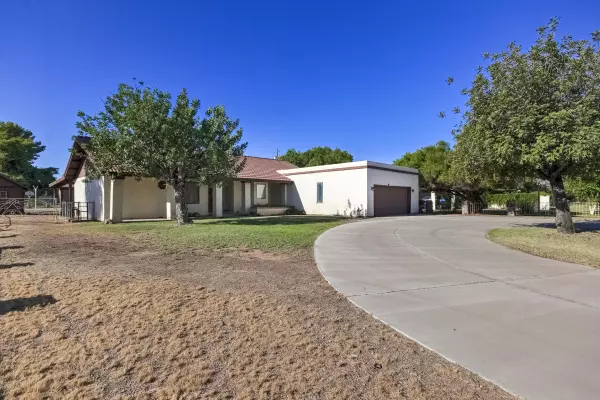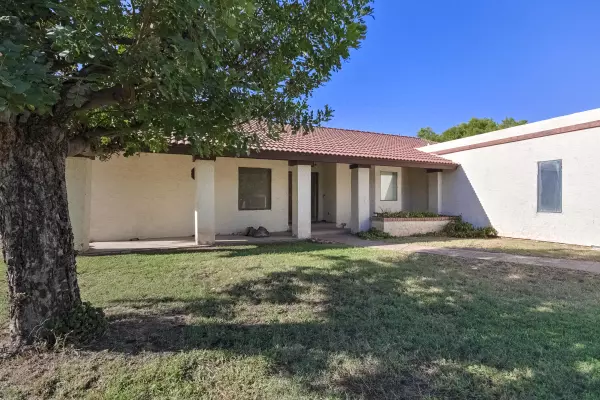For more information regarding the value of a property, please contact us for a free consultation.
2039 W SHAWNEE Drive Chandler, AZ 85224
Want to know what your home might be worth? Contact us for a FREE valuation!

Our team is ready to help you sell your home for the highest possible price ASAP
Key Details
Sold Price $400,000
Property Type Single Family Home
Sub Type Single Family - Detached
Listing Status Sold
Purchase Type For Sale
Square Footage 2,776 sqft
Price per Sqft $144
Subdivision Trails End Estates
MLS Listing ID 5978140
Sold Date 11/21/19
Bedrooms 4
HOA Y/N No
Originating Board Arizona Regional Multiple Listing Service (ARMLS)
Year Built 1983
Annual Tax Amount $3,345
Tax Year 2018
Lot Size 0.689 Acres
Acres 0.69
Property Description
4 bed / 2.5 bath BASEMENT HOME on ¾ ACRE LOT w/ no HOA! Circular drive is a plus. Possibilities are endless w/ this great floor plan. Vaulted ceilings & tons of windows letting in natural light. Huge, open great room w/ fireplace w/ mantel & dining area w/ bay windows to front of home. Delightful, eat in kitchen has plenty of cabinet & counter space w/ bar-top seating, along w/ large pantry. Spacious master bedroom on main floor w/ double door entry & master bath w/ extended vanity, private toilet, corner soaking tub & shower. Downstairs (basement level) you will find a sprawling family room, 3 bedrooms & full bath w/ dual sinks. Inside laundry room w/ half bath attached is super convenient. Backyard/acreage is fantastic w/ its' enormous covered patio (w/ elevated area perfect for any outdoor event) lush green grass, healthy shade trees & the LIGHTED BASKETBALL COURT to entertain guests of all ages! A little TLC & this property can be the home of your dreams. Located in fabulous Chandler location w/ easy access to the 101, 202 & 60, along w/ endless shopping & dining choices just minutes away. Several school choices nearby, including the award winning Chandler Unified schools. Easy to show, so come check it out today!
Location
State AZ
County Maricopa
Community Trails End Estates
Direction East on Elliot. Right on Central. Right on Shawnee to property.
Rooms
Other Rooms Great Room, Family Room
Den/Bedroom Plus 4
Separate Den/Office N
Interior
Interior Features Eat-in Kitchen, Vaulted Ceiling(s), Pantry, Full Bth Master Bdrm, Separate Shwr & Tub, High Speed Internet
Heating Electric, Other
Cooling Refrigeration, See Remarks
Flooring Carpet, Tile
Fireplaces Type 1 Fireplace, Living Room
Fireplace Yes
Window Features Sunscreen(s)
SPA None
Laundry Wshr/Dry HookUp Only
Exterior
Exterior Feature Covered Patio(s)
Parking Features Dir Entry frm Garage
Garage Spaces 2.0
Garage Description 2.0
Fence Chain Link, Wrought Iron
Pool None
Landscape Description Irrigation Back
Community Features Biking/Walking Path
Utilities Available SRP
Amenities Available None
Roof Type Tile
Private Pool No
Building
Lot Description Grass Front, Grass Back, Irrigation Back
Story 1
Builder Name Custom
Sewer Septic Tank
Water City Water
Structure Type Covered Patio(s)
New Construction No
Schools
Elementary Schools Pomeroy Elementary School
Middle Schools Hendrix Junior High School
High Schools Dobson High School
School District Mesa Unified District
Others
HOA Fee Include No Fees
Senior Community No
Tax ID 302-79-052
Ownership Fee Simple
Acceptable Financing Cash, Conventional, VA Loan
Horse Property Y
Listing Terms Cash, Conventional, VA Loan
Financing Other
Read Less

Copyright 2025 Arizona Regional Multiple Listing Service, Inc. All rights reserved.
Bought with Darcam Real Estate Investments




