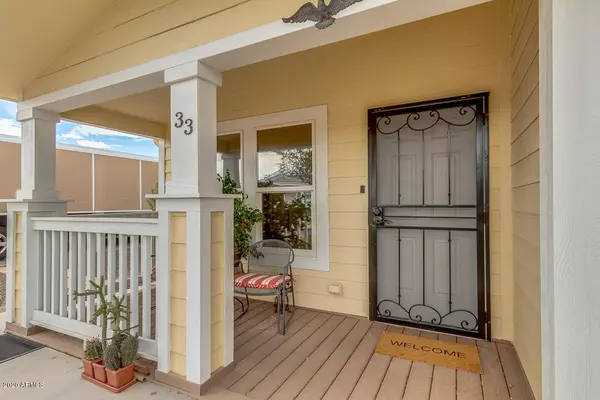For more information regarding the value of a property, please contact us for a free consultation.
2263 N TREKELL Road #33 Casa Grande, AZ 85122
Want to know what your home might be worth? Contact us for a FREE valuation!

Our team is ready to help you sell your home for the highest possible price ASAP
Key Details
Sold Price $138,000
Property Type Mobile Home
Sub Type Mfg/Mobile Housing
Listing Status Sold
Purchase Type For Sale
Square Footage 1,586 sqft
Price per Sqft $87
Subdivision Rancho Val Vista
MLS Listing ID 6106835
Sold Date 10/30/20
Style Ranch
Bedrooms 2
HOA Y/N No
Originating Board Arizona Regional Multiple Listing Service (ARMLS)
Land Lease Amount 350.0
Year Built 2016
Annual Tax Amount $800
Tax Year 2019
Lot Size 2,000 Sqft
Acres 0.05
Property Description
Don't miss this former model home in gated Rancho Val Vista Estates active adult community. Beautiful 2 bedroom plus a den, 2 bath home has many upgrades thru-out. Vaulted ceilings & lot's of light as you enter spacious family room. Kitchen has corian counters with tile back splash, plenty of cabinets, breakfast bar, reverse osmosis & all appliances included. Large master bedroom with nook, walk in closet & great walk in shower. Inside laundry with washer/dryer & water softner included. The den is open to an amazing covered sun room with so much space & a 10X10 insulated storage shed. Cute fenced yard to enjoy & corner lot make this beauty a must see! Wonderful community with heated pool, spa, pickle ball, putting green, exercise room, shuffle board, dog park,bowling area & so much more.
Location
State AZ
County Pinal
Community Rancho Val Vista
Direction South on Trekell Rd. to Rancho Val Vista Estates turn West in to the park, then turn north at first block and at end of street unit 33 will be on your left.
Rooms
Other Rooms Family Room
Den/Bedroom Plus 3
Separate Den/Office Y
Interior
Interior Features Eat-in Kitchen, Breakfast Bar, No Interior Steps, Vaulted Ceiling(s), Kitchen Island, 3/4 Bath Master Bdrm, High Speed Internet
Heating Electric
Cooling Refrigeration, Ceiling Fan(s)
Flooring Carpet, Laminate
Fireplaces Number No Fireplace
Fireplaces Type None
Fireplace No
Window Features Double Pane Windows,Tinted Windows
SPA None
Exterior
Exterior Feature Covered Patio(s), Screened in Patio(s), Storage
Garage Separate Strge Area, Temp Controlled
Carport Spaces 2
Fence Wrought Iron
Pool None
Community Features Gated Community, Community Spa Htd, Community Pool Htd, Clubhouse, Fitness Center
Utilities Available APS
Waterfront No
Roof Type Composition
Parking Type Separate Strge Area, Temp Controlled
Private Pool No
Building
Lot Description Sprinklers In Rear, Sprinklers In Front, Corner Lot, Desert Back, Desert Front
Story 1
Builder Name Cavco
Sewer Public Sewer
Water City Water
Architectural Style Ranch
Structure Type Covered Patio(s),Screened in Patio(s),Storage
Schools
Elementary Schools Adult
Middle Schools Adult
High Schools Adult
Others
HOA Fee Include No Fees
Senior Community Yes
Tax ID 504-07-008-B
Ownership Leasehold
Acceptable Financing Cash, Conventional
Horse Property N
Listing Terms Cash, Conventional
Financing Cash
Special Listing Condition Age Restricted (See Remarks)
Read Less

Copyright 2024 Arizona Regional Multiple Listing Service, Inc. All rights reserved.
Bought with Non-MLS Office
GET MORE INFORMATION




