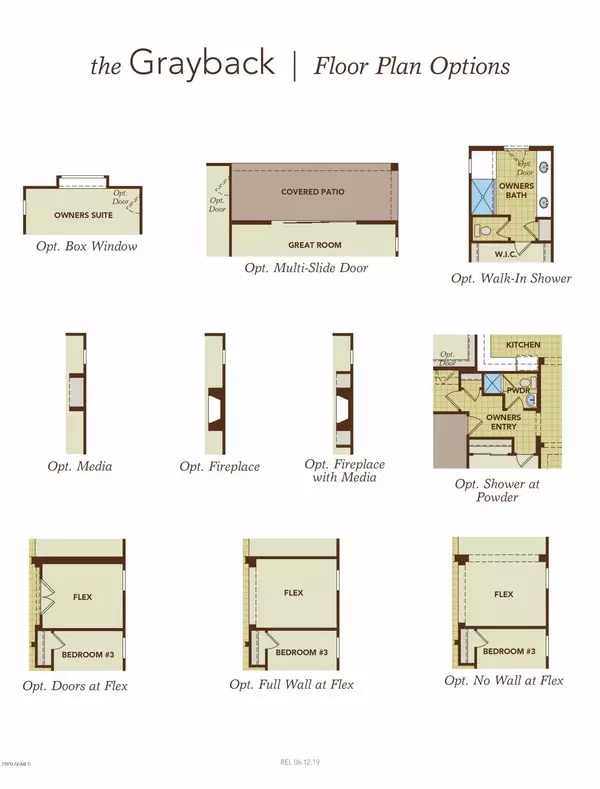For more information regarding the value of a property, please contact us for a free consultation.
22661 N 122ND Lane Sun City, AZ 85373
Want to know what your home might be worth? Contact us for a FREE valuation!

Our team is ready to help you sell your home for the highest possible price ASAP
Key Details
Sold Price $364,990
Property Type Single Family Home
Sub Type Single Family - Detached
Listing Status Sold
Purchase Type For Sale
Square Footage 2,243 sqft
Price per Sqft $162
Subdivision Crossriver Summit
MLS Listing ID 6102931
Sold Date 09/23/20
Bedrooms 4
HOA Fees $122/mo
HOA Y/N Yes
Originating Board Arizona Regional Multiple Listing Service (ARMLS)
Year Built 2020
Annual Tax Amount $112
Tax Year 2020
Lot Size 6,136 Sqft
Acres 0.14
Property Description
Check out this spacious floor plan with 4 bedrooms + flex space and 2 baths. Upgrade stainless steel appliances, granite countertops at kitchen with backsplash. Snail shower at owner's bath with ceramic tile surrounds. Full wall at flex space, 12'x 8' sliding glass door to covered patio. Pre-plumbing for water softener loop, 8' garage door, dual sinks at bathroom 2, Interior two-tone paint, upgrade flooring and much more. Estimated completion date of September.
Call to schedule your appointment today!
Location
State AZ
County Maricopa
Community Crossriver Summit
Direction From the 303, exit onto El Mirage Dr. and go South. To Williams Dr. and go East. Turn North on 121st Drive and West on Candelaria Dr. Model is on your left.
Rooms
Den/Bedroom Plus 5
Separate Den/Office Y
Interior
Interior Features Eat-in Kitchen, Kitchen Island, Pantry, Double Vanity, Granite Counters
Heating Electric
Fireplaces Number No Fireplace
Fireplaces Type None
Fireplace No
SPA None
Laundry Inside, Wshr/Dry HookUp Only
Exterior
Parking Features Over Height Garage
Garage Spaces 2.0
Garage Description 2.0
Fence Block
Pool None
Utilities Available APS
Amenities Available Management
Roof Type Tile
Building
Lot Description Desert Front, Dirt Back, Auto Timer H2O Front
Story 1
Builder Name Gehan Homes
Sewer Public Sewer
Water City Water
New Construction No
Schools
Elementary Schools Zuni Hills Elementary School
Middle Schools Zuni Hills Elementary School
High Schools Liberty High School
School District Peoria Unified School District
Others
HOA Name Crossriver Point
HOA Fee Include Common Area Maint
Senior Community No
Tax ID 503-56-150
Ownership Fee Simple
Acceptable Financing Cash, Conventional, VA Loan
Horse Property N
Listing Terms Cash, Conventional, VA Loan
Financing VA
Read Less

Copyright 2025 Arizona Regional Multiple Listing Service, Inc. All rights reserved.
Bought with HomeSmart




