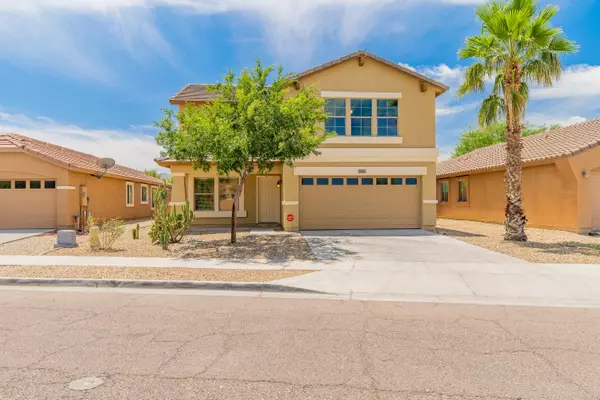For more information regarding the value of a property, please contact us for a free consultation.
3233 W ALTA VISTA Road Phoenix, AZ 85041
Want to know what your home might be worth? Contact us for a FREE valuation!

Our team is ready to help you sell your home for the highest possible price ASAP
Key Details
Sold Price $284,990
Property Type Single Family Home
Sub Type Single Family - Detached
Listing Status Sold
Purchase Type For Sale
Square Footage 2,040 sqft
Price per Sqft $139
Subdivision Laveen Village 2
MLS Listing ID 6078972
Sold Date 06/17/20
Bedrooms 4
HOA Fees $54/qua
HOA Y/N Yes
Originating Board Arizona Regional Multiple Listing Service (ARMLS)
Year Built 2005
Annual Tax Amount $2,078
Tax Year 2020
Lot Size 6,352 Sqft
Acres 0.15
Property Description
Hidden in a quiet neighborhood, this cozy and warming home is calling your name. With the right open floor plan features a large family room perfect for a big screen TV. The living room could also be your formal dining area. The big rear windows showcase breathtaking mountain views and you are right next to a large park, perfect for that evening stroll or game of catch even jump into the pool and enjoying cool water. . You'll feel right at home in the new kitchen - always ready for a quick bite or a family celebration. You'll also appreciate the huge master walk-in closet. This is an unbeatable value so what are you waiting for? Easy to show and best location in area! Hurry up to check our 3D virtual video!
Location
State AZ
County Maricopa
Community Laveen Village 2
Direction Southern and 31st Ave Directions: South on 31st Ave to Burgess. West on Burgess to 31st Dr. South on 31st Dr to Alta Vista. West to your new home on your left side..
Rooms
Other Rooms Family Room
Master Bedroom Split
Den/Bedroom Plus 4
Separate Den/Office N
Interior
Interior Features Upstairs, Eat-in Kitchen, Pantry, Full Bth Master Bdrm, Granite Counters
Heating Electric
Cooling Refrigeration, Ceiling Fan(s)
Fireplaces Number No Fireplace
Fireplaces Type None
Fireplace No
Window Features Double Pane Windows
SPA None
Laundry Wshr/Dry HookUp Only
Exterior
Exterior Feature Playground
Garage Spaces 2.0
Garage Description 2.0
Fence Block, Wrought Iron
Pool Fenced, Private
Community Features Near Bus Stop, Playground, Biking/Walking Path
Utilities Available SRP
Amenities Available Management, Rental OK (See Rmks)
View Mountain(s)
Roof Type Tile
Private Pool Yes
Building
Lot Description Desert Back, Desert Front
Story 2
Builder Name Courtland Homes
Sewer Public Sewer
Water City Water
Structure Type Playground
New Construction No
Schools
Elementary Schools Roosevelt Elementary School
Middle Schools Other
High Schools Cesar Chavez High School
School District Phoenix Union High School District
Others
HOA Name Laveen Village HOA
HOA Fee Include Maintenance Grounds
Senior Community No
Tax ID 105-88-764
Ownership Fee Simple
Acceptable Financing Cash, Conventional, FHA, VA Loan
Horse Property N
Listing Terms Cash, Conventional, FHA, VA Loan
Financing Conventional
Special Listing Condition N/A, Owner/Agent
Read Less

Copyright 2024 Arizona Regional Multiple Listing Service, Inc. All rights reserved.
Bought with My Home Group Real Estate




