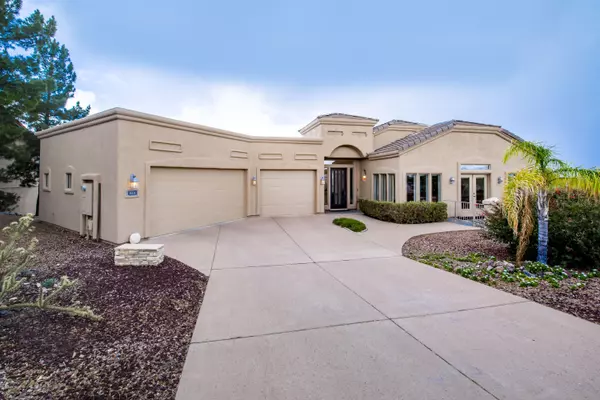For more information regarding the value of a property, please contact us for a free consultation.
15438 E RICHWOOD Avenue Fountain Hills, AZ 85268
Want to know what your home might be worth? Contact us for a FREE valuation!

Our team is ready to help you sell your home for the highest possible price ASAP
Key Details
Sold Price $575,000
Property Type Single Family Home
Sub Type Single Family - Detached
Listing Status Sold
Purchase Type For Sale
Square Footage 3,680 sqft
Price per Sqft $156
Subdivision Fountain Hills Az Fp 505A
MLS Listing ID 5928850
Sold Date 09/03/20
Style Spanish
Bedrooms 5
HOA Y/N No
Originating Board Arizona Regional Multiple Listing Service (ARMLS)
Year Built 2000
Annual Tax Amount $4,026
Tax Year 2019
Lot Size 0.295 Acres
Acres 0.3
Property Description
THIS WILL BE AN EASY SALE FOR YOU! Now just $163/sf! Immaculate custom home on gorgeous view lot! Spacious e-z living/offers formal living & dining areas w/custom coffered ceilings/fantastic eat in kitchen w/breakfast bar/granite counters/tons of storage & counter space/double oven + range oven/newer dishwasher & micro/double skylights/lg pantry/family rm level offers fireplace 2 bed,, 1 w/ built in office/each has an exit to the large covered patio where you can enjoy fabulous mtn views! Upstairs are 2 more bedrooms plus the master suite...it's like a sanctuary/spacious & private...wonderful bath & large closet w/plenty of room for all of your clothes & shoes!!/spa tub/ dressing area with mirrors...it's a beauty/Huge 3-4 car garage w/storage space/New hot water heater/3HVAC units/ See m Wonderful deck on upper level accessed from bedrooms / Enjoy fabulous mountain views and the beautiful AZ desert!
Furniture is available on separate bill of sale
Location
State AZ
County Maricopa
Community Fountain Hills Az Fp 505A
Direction From Palisades take Golden Eagle Blvd to Richwood / North to property on the left side.
Rooms
Other Rooms Family Room
Basement Walk-Out Access
Master Bedroom Upstairs
Den/Bedroom Plus 5
Separate Den/Office N
Interior
Interior Features Upstairs, Eat-in Kitchen, Breakfast Bar, 9+ Flat Ceilings, Kitchen Island, Pantry, Double Vanity, Full Bth Master Bdrm, Separate Shwr & Tub, Tub with Jets, High Speed Internet, Granite Counters
Heating Electric
Cooling Refrigeration
Flooring Carpet, Tile
Fireplaces Type 1 Fireplace, Family Room, Gas
Fireplace Yes
Window Features Double Pane Windows
SPA None
Exterior
Exterior Feature Balcony, Covered Patio(s), Patio
Parking Features Dir Entry frm Garage, Electric Door Opener
Garage Spaces 4.0
Garage Description 4.0
Fence Wrought Iron
Pool None
Utilities Available Propane
Amenities Available None
View Mountain(s)
Roof Type Tile,Built-Up
Private Pool No
Building
Lot Description Desert Back, Desert Front
Story 3
Builder Name Unknown
Sewer Sewer in & Cnctd, Public Sewer
Water Pvt Water Company
Architectural Style Spanish
Structure Type Balcony,Covered Patio(s),Patio
New Construction No
Schools
Elementary Schools Mcdowell Mountain Elementary School
Middle Schools Fountain Hills Middle School
High Schools Fountain Hills High School
School District Fountain Hills Unified District
Others
HOA Fee Include No Fees
Senior Community No
Tax ID 176-22-594
Ownership Fee Simple
Acceptable Financing Cash, Conventional
Horse Property N
Listing Terms Cash, Conventional
Financing Conventional
Read Less

Copyright 2025 Arizona Regional Multiple Listing Service, Inc. All rights reserved.
Bought with Russ Lyon Sotheby's International Realty




