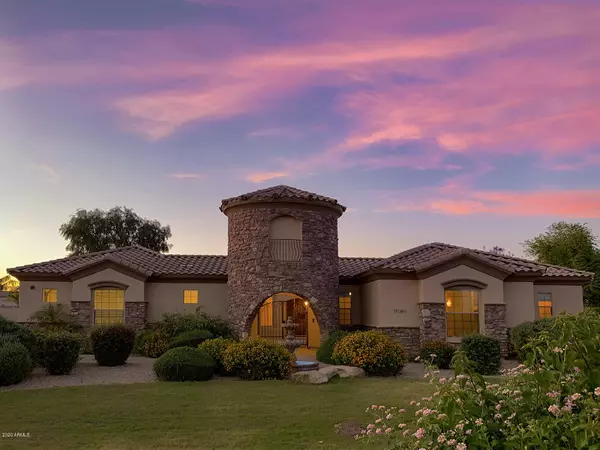For more information regarding the value of a property, please contact us for a free consultation.
18346 W RANCHO Court Litchfield Park, AZ 85340
Want to know what your home might be worth? Contact us for a FREE valuation!

Our team is ready to help you sell your home for the highest possible price ASAP
Key Details
Sold Price $645,000
Property Type Single Family Home
Sub Type Single Family - Detached
Listing Status Sold
Purchase Type For Sale
Square Footage 4,148 sqft
Price per Sqft $155
Subdivision Cottonwood Estates
MLS Listing ID 6079065
Sold Date 06/12/20
Style Santa Barbara/Tuscan
Bedrooms 3
HOA Fees $25/qua
HOA Y/N Yes
Originating Board Arizona Regional Multiple Listing Service (ARMLS)
Year Built 2006
Annual Tax Amount $6,519
Tax Year 2019
Lot Size 1.052 Acres
Acres 1.05
Property Description
The desert experience lived at the highest level. 18346 Rancho Court is an awe inspiring home, located in the gated community of Cottonwood Estates (CE), a private enclave of custom estate homes and intimate retreats tucked into the foothills of the majestic White Tank Mountains, Litchfield Park, Arizona. All homes in CE are designed on one-acre parcels to gracefully accent the tranquil settings.
The brick paved driveways and large brick paved patios, offer an open and thoughtfully designed floor plan. Natural light streams in through multiple windows and French doors, filling spacious 12 ft coffered ceiling rooms and a central courtyard. Created to evoke emotion, the Spanish-inspired architecture with rustic stone and classic Spanish exterior detail makes this 4148 sf (largest floorplan offered in CE) 3 bedroom, 3.5 bath home with separate office/private study create a unique luxury property.
Featuring travertine flooring and touches of carpet in key rooms. The Viking equipped appliances with built, gas cook top, two island granite counter top kitchen is a gourmet chef's dream. Its open room layout reveals a breakfast nook, large walk-in pantry, adjacent family room with fireplace, entertainment center and separate wet bar.
Double doors to Master bedroom which has a gas fireplace, slider to back yard, 2 walk-in closets with extended travertine shower & dual extended vanities. Interior/exterior was painted prior to listing along with many cosmetic upgrades. 900 sf 3 car epoxy painted garage and RV gate to back yard. Professionally landscaped front and back.
A must see spectacular luxury property for those who love to entertain, who are raising a family (only a five minute drive to Canyon View High School) or simply looking for a private resort lifestyle.
Location
State AZ
County Maricopa
Community Cottonwood Estates
Direction 303 to Bethany Home, West to 185th Ave, South to Rancho Court, East to
Rooms
Other Rooms Great Room, Family Room
Den/Bedroom Plus 4
Separate Den/Office Y
Interior
Interior Features Eat-in Kitchen, 9+ Flat Ceilings, Central Vacuum, Fire Sprinklers, Intercom, No Interior Steps, Soft Water Loop, Wet Bar, Kitchen Island, Pantry, Double Vanity, Full Bth Master Bdrm, Separate Shwr & Tub, Tub with Jets, High Speed Internet, Granite Counters
Heating Electric
Cooling Refrigeration, Programmable Thmstat, Ceiling Fan(s)
Flooring Carpet, Stone, Wood
Fireplaces Type 2 Fireplace, Family Room, Master Bedroom, Gas
Fireplace Yes
Window Features Double Pane Windows
SPA None
Laundry Other, Wshr/Dry HookUp Only, See Remarks
Exterior
Exterior Feature Covered Patio(s), Patio, Private Street(s), Private Yard
Parking Features Electric Door Opener, Extnded Lngth Garage, Over Height Garage, RV Gate, RV Access/Parking
Garage Spaces 3.0
Garage Description 3.0
Fence Block
Pool None
Landscape Description Irrigation Back
Community Features Gated Community
Utilities Available Propane
Amenities Available Management, Rental OK (See Rmks), VA Approved Prjct
View Mountain(s)
Roof Type Tile,Rolled/Hot Mop
Private Pool No
Building
Lot Description Sprinklers In Rear, Sprinklers In Front, Desert Front, Dirt Back, Gravel/Stone Back, Grass Front, Grass Back, Auto Timer H2O Front, Auto Timer H2O Back, Irrigation Back
Story 1
Builder Name Coebilt
Sewer Septic in & Cnctd
Water Pvt Water Company
Architectural Style Santa Barbara/Tuscan
Structure Type Covered Patio(s),Patio,Private Street(s),Private Yard
New Construction No
Schools
Elementary Schools Scott L Libby Elementary School
Middle Schools Verrado Middle School
High Schools Canyon View High School
School District Agua Fria Union High School District
Others
HOA Name Amcor Property Prof
HOA Fee Include Maintenance Grounds,Street Maint
Senior Community No
Tax ID 502-27-386
Ownership Fee Simple
Acceptable Financing Cash, Conventional, 1031 Exchange, VA Loan
Horse Property N
Listing Terms Cash, Conventional, 1031 Exchange, VA Loan
Financing Conventional
Read Less

Copyright 2025 Arizona Regional Multiple Listing Service, Inc. All rights reserved.
Bought with RE/MAX Fine Properties




