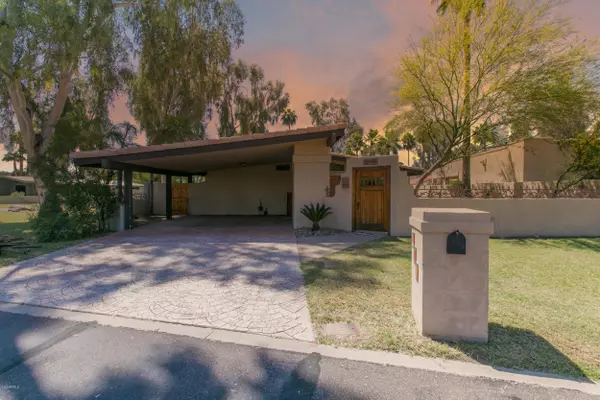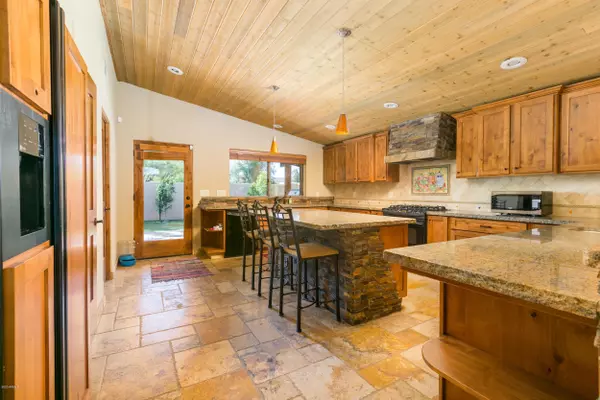For more information regarding the value of a property, please contact us for a free consultation.
601 W GIBRALTAR Lane Phoenix, AZ 85023
Want to know what your home might be worth? Contact us for a FREE valuation!

Our team is ready to help you sell your home for the highest possible price ASAP
Key Details
Sold Price $366,000
Property Type Single Family Home
Sub Type Single Family - Detached
Listing Status Sold
Purchase Type For Sale
Square Footage 1,998 sqft
Price per Sqft $183
Subdivision Sunset North 5
MLS Listing ID 6078272
Sold Date 06/24/20
Style Spanish
Bedrooms 3
HOA Fees $230/mo
HOA Y/N Yes
Originating Board Arizona Regional Multiple Listing Service (ARMLS)
Year Built 1974
Annual Tax Amount $2,569
Tax Year 2019
Lot Size 7,315 Sqft
Acres 0.17
Property Description
Walk into this house, fall in love, & improve nothing. Beautifully maintained large corner lot with lush & mature landscaping in a quiet cul-de-sac community in highly desirable Moon Valley! As you enter in you will be delighted with style, sophistication & elegance infused throughout the home with stone detailing, exposed wood beams & so much more. Retreat back in your oversized master suite with double doors that open up to your own spa & your recently upgraded quaint backyard. Fully equipped with a built-in BBQ that is perfect for that summertime gathering or roast some marshmallows over your fire pit with the kids. Enjoy a relaxing morning next to the fountain while soaking in the morning sun. Located less than 100 yards to one of the community pools/parks, greenbelts, shopping/dining.
Location
State AZ
County Maricopa
Community Sunset North 5
Direction 17 N, R on W Greenway Rd, R on N 7th Ave, L on W Coral Gables Dr, R on N 6th Ave, L on W Gilbraltar Lane
Rooms
Other Rooms Family Room
Master Bedroom Not split
Den/Bedroom Plus 4
Ensuite Laundry Dryer Included, Inside, Stacked Washer/Dryer, Washer Included, Gas Dryer Hookup
Separate Den/Office Y
Interior
Interior Features Walk-In Closet(s), Eat-in Kitchen, Breakfast Bar, Drink Wtr Filter Sys, No Interior Steps, Vaulted Ceiling(s), Kitchen Island, Pantry, 3/4 Bath Master Bdrm, Double Vanity, High Speed Internet, Granite Counters
Laundry Location Dryer Included, Inside, Stacked Washer/Dryer, Washer Included, Gas Dryer Hookup
Heating Natural Gas
Cooling Refrigeration, Programmable Thmstat, Ceiling Fan(s)
Flooring Carpet, Tile, Wood
Fireplaces Type 1 Fireplace, Fire Pit, Living Room
Fireplace Yes
Window Features Skylight(s), Double Pane Windows
SPA Heated, Private
Laundry Dryer Included, Inside, Stacked Washer/Dryer, Washer Included, Gas Dryer Hookup
Exterior
Exterior Feature Covered Patio(s), Patio, Private Yard, Built-in Barbecue
Garage Separate Strge Area
Carport Spaces 2
Fence Block
Pool Community, Heated, None
Landscape Description Irrigation Back, Irrigation Front
Community Features Pool, Biking/Walking Path
Utilities Available APS, SW Gas
Amenities Available Management
Waterfront No
Roof Type Tile
Parking Type Separate Strge Area
Building
Lot Description Sprinklers In Rear, Sprinklers In Front, Corner Lot, Desert Back, Desert Front, Cul-De-Sac, Gravel/Stone Front, Gravel/Stone Back, Synthetic Grass Frnt, Synthetic Grass Back, Auto Timer H2O Front, Auto Timer H2O Back, Irrigation Front, Irrigation Back
Story 1
Builder Name BLANKENSHIP
Sewer Public Sewer
Water City Water
Architectural Style Spanish
Structure Type Covered Patio(s), Patio, Private Yard, Built-in Barbecue
Schools
Elementary Schools Lookout Mountain School
Middle Schools Mountain Sky Middle School
High Schools Thunderbird High School
School District Glendale Union High School District
Others
HOA Name Sunset North
HOA Fee Include Common Area Maint, Street Maint
Senior Community No
Tax ID 208-28-094
Ownership Fee Simple
Acceptable Financing Cash, Conventional, FHA, VA Loan
Horse Property N
Listing Terms Cash, Conventional, FHA, VA Loan
Financing Conventional
Read Less

Copyright 2024 Arizona Regional Multiple Listing Service, Inc. All rights reserved.
Bought with Coldwell Banker Realty
GET MORE INFORMATION




