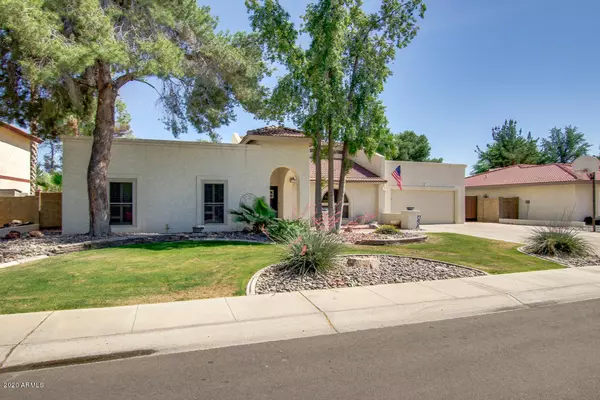For more information regarding the value of a property, please contact us for a free consultation.
421 W MCNAIR Street Chandler, AZ 85225
Want to know what your home might be worth? Contact us for a FREE valuation!

Our team is ready to help you sell your home for the highest possible price ASAP
Key Details
Sold Price $435,000
Property Type Single Family Home
Sub Type Single Family - Detached
Listing Status Sold
Purchase Type For Sale
Square Footage 2,080 sqft
Price per Sqft $209
Subdivision New Horizons Lot 1-212 Tr A
MLS Listing ID 6072208
Sold Date 06/01/20
Style Spanish
Bedrooms 4
HOA Y/N No
Originating Board Arizona Regional Multiple Listing Service (ARMLS)
Year Built 1985
Annual Tax Amount $1,855
Tax Year 2019
Lot Size 10,014 Sqft
Acres 0.23
Property Description
Stunning 4 bedroom, 2 bath spacious home located near shopping and great dining. Beautifully updated, vaulted ceilings, gorgeous flooring and design touches that will make you feel right at home. The kitchen offers granite countertops, tile backsplash, upgraded stainless steel appliances and lighting. The large master suite boasts a real spa feel with a shower that has to been seen, dual sink vanity, large walk in closet and two separate exits to the back patio. The hall bathroom also has a dual sink vanity. The huge laundry room has extra storage and serves at the perfect mudroom. The covered and tiled back patio offers even more space for enjoyable outdoor living over looking the pool. See this one right away, it won't last!
Location
State AZ
County Maricopa
Community New Horizons Lot 1-212 Tr A
Direction East on Elliot to Summit, North to McNair, East to home on south side of the street.
Rooms
Other Rooms Family Room, Arizona RoomLanai
Den/Bedroom Plus 4
Separate Den/Office N
Interior
Interior Features Eat-in Kitchen, Breakfast Bar, No Interior Steps, Vaulted Ceiling(s), Double Vanity, Full Bth Master Bdrm, High Speed Internet
Heating Electric
Cooling Refrigeration, Ceiling Fan(s)
Flooring Laminate, Wood
Fireplaces Type 1 Fireplace, Family Room
Fireplace Yes
Window Features Skylight(s),Double Pane Windows
SPA None
Laundry Wshr/Dry HookUp Only
Exterior
Exterior Feature Covered Patio(s), Patio, Storage
Parking Features Electric Door Opener
Garage Spaces 2.0
Garage Description 2.0
Fence Block
Pool Diving Pool, Fenced, Private
Utilities Available SRP
Amenities Available None
Roof Type Tile,Built-Up
Private Pool Yes
Building
Lot Description Sprinklers In Rear, Sprinklers In Front, Grass Front, Grass Back, Auto Timer H2O Front, Auto Timer H2O Back
Story 1
Builder Name CUSTOM HOMES
Sewer Public Sewer
Water City Water
Architectural Style Spanish
Structure Type Covered Patio(s),Patio,Storage
New Construction No
Schools
Elementary Schools Sirrine Elementary School
Middle Schools Summit Academy
High Schools Dobson High School
School District Mesa Unified District
Others
HOA Fee Include No Fees
Senior Community No
Tax ID 302-88-766
Ownership Fee Simple
Acceptable Financing Cash, Conventional, VA Loan
Horse Property N
Listing Terms Cash, Conventional, VA Loan
Financing Conventional
Read Less

Copyright 2025 Arizona Regional Multiple Listing Service, Inc. All rights reserved.
Bought with Launch Powered By Compass




