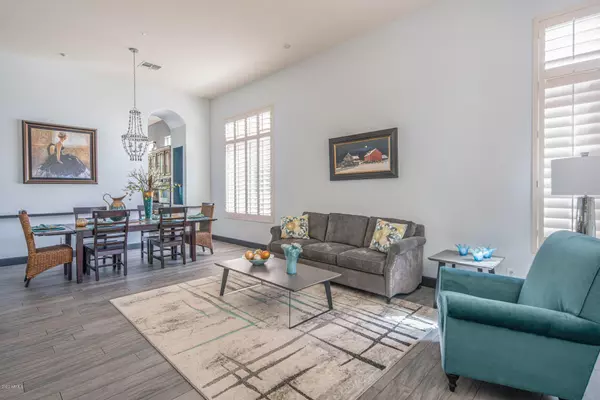For more information regarding the value of a property, please contact us for a free consultation.
31517 N 19TH Avenue Phoenix, AZ 85085
Want to know what your home might be worth? Contact us for a FREE valuation!

Our team is ready to help you sell your home for the highest possible price ASAP
Key Details
Sold Price $612,000
Property Type Single Family Home
Sub Type Single Family - Detached
Listing Status Sold
Purchase Type For Sale
Square Footage 4,221 sqft
Price per Sqft $144
Subdivision Sonoran Foothills Parcel 21-24
MLS Listing ID 6068671
Sold Date 06/24/20
Style Santa Barbara/Tuscan
Bedrooms 4
HOA Fees $215/qua
HOA Y/N Yes
Originating Board Arizona Regional Multiple Listing Service (ARMLS)
Year Built 2006
Annual Tax Amount $5,215
Tax Year 2019
Lot Size 10,800 Sqft
Acres 0.25
Property Description
Extraordinary Toll Brothers luxury estate located inside the prestigious gated community of Desert Canyon in Sonoran Foothills. Warm and inviting expansive floorplan where no detail has been spared in design or finishes. Lasting quality abounds with stone and granite detailing, plank flooring, 8' doors, decorator lighting, wood shutters, fresh custom paint, etc. Thoughtfully designed with four generous-sized bedrooms, a den, loft and bonus room with an elegant formal living/dining room and an enormous open family room with an impressive stone gas fireplace perfect for relaxing and entertaining. Incredible gourmet chef's island kitchen boasting high-end stainless appliances including a 6-burner gas cooktop, double wall ovens, built-in microwave and double-door pantry. Opulent master more... retreat featuring a spa-like walk-in travertine shower, oversized soaking tub, raised dual-sink granite vanity and a lavish walk-in closet with convenient access to your beautiful backyard. The well-sited nearly ¼ acre lot backs common area and is replete with paver patios, a sparkling pool with cascading water features, built-in BBQ area, a raised gas firepit and lush landscaping with lawns that simply define the term "Resort-Like". This immaculate home will impress anyone who appreciates true high-end living, as it has everything you would expect from a property of this caliber.
The renowned Sonoran Foothills Community is equipped with a community center, tennis, volleyball, basketball courts, swimming pool, a large park and playground in addition to various other smaller community parks and playgrounds. You will appreciate the communities' numerous walking and biking trails and enjoy easy access to the nearby Phoenix Sonoran Preserve where miles of scenic trails abound for extraordinary hiking and biking opportunities. This is active lifestyle living at its finest.
***SEE HIGH DEFINITION VIRTUAL TOUR, PROFESSIONAL VIDEO, FLOOR PLAN, UPGRADES/FEATURES LIST, SPDS, CLUE, HOA ADDN AND PRELIM IN DOC TAB***
Location
State AZ
County Maricopa
Community Sonoran Foothills Parcel 21-24
Direction East on Loop 303 Exit and east on Sonoran Dr to Paloma Pkwy. North to first right on Brianna RD and gated entry. Once through the gate, take immediate right on 19th Ave and to Home on left side of St!
Rooms
Other Rooms Loft, Family Room, BonusGame Room
Master Bedroom Split
Den/Bedroom Plus 7
Ensuite Laundry Wshr/Dry HookUp Only
Separate Den/Office Y
Interior
Interior Features Master Downstairs, Eat-in Kitchen, Breakfast Bar, 9+ Flat Ceilings, Drink Wtr Filter Sys, Fire Sprinklers, Soft Water Loop, Kitchen Island, Pantry, Double Vanity, Full Bth Master Bdrm, Separate Shwr & Tub, High Speed Internet, Granite Counters
Laundry Location Wshr/Dry HookUp Only
Heating Natural Gas
Cooling Refrigeration, Ceiling Fan(s)
Flooring Carpet, Laminate, Tile
Fireplaces Type 2 Fireplace, Exterior Fireplace, Fire Pit, Family Room, Gas
Fireplace Yes
Window Features Mechanical Sun Shds,Double Pane Windows
SPA None
Laundry Wshr/Dry HookUp Only
Exterior
Exterior Feature Covered Patio(s), Playground, Misting System, Patio, Private Street(s), Private Yard, Built-in Barbecue
Garage Attch'd Gar Cabinets, Dir Entry frm Garage, Electric Door Opener, Extnded Lngth Garage
Garage Spaces 3.5
Garage Description 3.5
Fence Block, Wrought Iron
Pool Play Pool, Private
Community Features Gated Community, Community Pool, Tennis Court(s), Playground, Biking/Walking Path, Clubhouse
Utilities Available APS, SW Gas
Amenities Available Management, Rental OK (See Rmks)
Waterfront No
View Mountain(s)
Roof Type Tile
Parking Type Attch'd Gar Cabinets, Dir Entry frm Garage, Electric Door Opener, Extnded Lngth Garage
Private Pool Yes
Building
Lot Description Sprinklers In Rear, Sprinklers In Front, Desert Back, Desert Front, Gravel/Stone Front, Grass Back, Auto Timer H2O Front, Auto Timer H2O Back
Story 2
Builder Name Toll Brothers
Sewer Public Sewer
Water City Water
Architectural Style Santa Barbara/Tuscan
Structure Type Covered Patio(s),Playground,Misting System,Patio,Private Street(s),Private Yard,Built-in Barbecue
Schools
Elementary Schools Sonoran Foothills
Middle Schools Sonoran Foothills
High Schools Barry Goldwater High School
School District Deer Valley Unified District
Others
HOA Name Sn Fth Desert Canyon
HOA Fee Include Maintenance Grounds
Senior Community No
Tax ID 204-12-355
Ownership Fee Simple
Acceptable Financing Cash, Conventional, VA Loan
Horse Property N
Listing Terms Cash, Conventional, VA Loan
Financing Conventional
Read Less

Copyright 2024 Arizona Regional Multiple Listing Service, Inc. All rights reserved.
Bought with Keller Williams Arizona Realty
GET MORE INFORMATION




