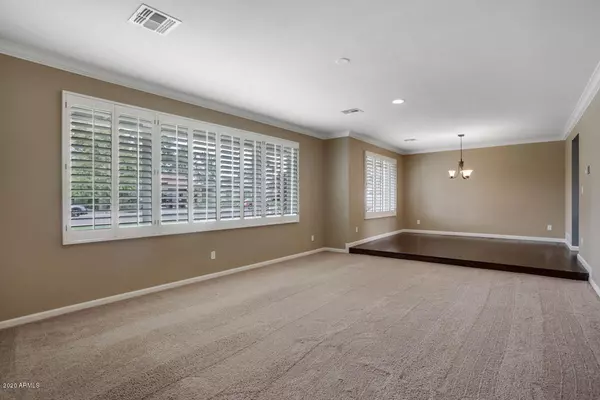For more information regarding the value of a property, please contact us for a free consultation.
3037 S FAIRWAY Drive Tempe, AZ 85282
Want to know what your home might be worth? Contact us for a FREE valuation!

Our team is ready to help you sell your home for the highest possible price ASAP
Key Details
Sold Price $495,000
Property Type Single Family Home
Sub Type Single Family - Detached
Listing Status Sold
Purchase Type For Sale
Square Footage 2,866 sqft
Price per Sqft $172
Subdivision Shalimar Estates Addition No 1
MLS Listing ID 6065916
Sold Date 06/05/20
Style Ranch
Bedrooms 4
HOA Y/N No
Originating Board Arizona Regional Multiple Listing Service (ARMLS)
Year Built 1966
Annual Tax Amount $2,885
Tax Year 2019
Lot Size 0.287 Acres
Acres 0.29
Property Description
When we were looking for our new home, we needed a home close to work and all of the key areas important to us and we found this beautiful home in the prestigious Shalimar monument neighborhood that has a 9- hole executive golf course, pro shop and driving range. There are no HOA costs here. This beautiful neighborhood is in a Fantastic location...5 minutes to Tempe Marketplace, 10 minutes to Sky Harbor Airport, 20 minutes to Scottsdale Fashion Square Mall complex, 15 minutes to downtown Phoenix. It is also near McClintock High school and TPA – Tempe Preparatory Academy charter school. Our home is a highly upgraded sprawling ranch-style home constructed with solid slump block. It features a huge backyard with RV parking, privacy, and room for both a pool AND play area with access from the back-alley driveway. We also installed a 10'x12' solid construction storage shed. We cut our water bills dramatically by installing high quality plush synthetic grass in both front and back yards. We also cut our electric bills by installing upgraded Energy-Star certified Renewal-by-Andersen windows (and transferable warranty) throughout this home. There are high end bamboo wood floors in the main living and access areas of the home with newly installed carpet in all 4 bedrooms. The kitchen, bathrooms, and hallway cabinets have upgraded granite counter tops. There are upgraded stainless steel appliances. The gas stove counter cook top has a stainless-steel range hood as well. We also have a wonderful gas fireplace at the end of the family room. Our master suite and master bath have been upgraded as well. The tiled walk-in shower has high end dual shower heads. One on the wall and the other one is a rainfall shower head. The large closet has a lot of space too. Finally, we have a 2-car garage with a golf cart bay at the back of it with room for your golf cart or extra storage. The entire garage floor has been upgraded to an epoxy surface. We know you will love this home and area as much as we have. We invite you to come see it today. . For your convenience we have provided a Virtual OPEN House under the virtual tour tab.
Location
State AZ
County Maricopa
Community Shalimar Estates Addition No 1
Direction East Fairfield Drive, Left on Fairfield Drive just after Country Club Way, North into Shalimar Estates, Right on E Golf Ave, Left on Fairway Drive, look for house on the right.
Rooms
Other Rooms Great Room, Family Room
Den/Bedroom Plus 4
Separate Den/Office N
Interior
Interior Features Eat-in Kitchen, Breakfast Bar, Drink Wtr Filter Sys, Vaulted Ceiling(s), Kitchen Island, Double Vanity, Full Bth Master Bdrm, High Speed Internet, Granite Counters
Heating Natural Gas
Cooling Refrigeration, Ceiling Fan(s)
Flooring Carpet, Tile, Wood, Sustainable
Fireplaces Type 1 Fireplace, Family Room, Gas
Fireplace Yes
Window Features Vinyl Frame,ENERGY STAR Qualified Windows,Double Pane Windows,Triple Pane Windows,Low Emissivity Windows,Tinted Windows
SPA None
Exterior
Exterior Feature Covered Patio(s), Playground, Patio, Private Street(s), Storage
Parking Features Dir Entry frm Garage, Electric Door Opener, Extnded Lngth Garage, Rear Vehicle Entry, RV Gate, Separate Strge Area, Golf Cart Garage, RV Access/Parking
Garage Spaces 2.0
Garage Description 2.0
Fence Block
Pool None
Community Features Transportation Svcs, Near Light Rail Stop, Near Bus Stop, Historic District, Golf
Utilities Available SRP, SW Gas
Amenities Available None
Roof Type Shake
Private Pool No
Building
Lot Description Alley, Synthetic Grass Frnt, Synthetic Grass Back
Story 1
Builder Name unknown
Sewer Public Sewer
Water City Water
Architectural Style Ranch
Structure Type Covered Patio(s),Playground,Patio,Private Street(s),Storage
New Construction No
Schools
Elementary Schools Curry Elementary School
Middle Schools Connolly Middle School
High Schools Mcclintock High School
Others
HOA Fee Include No Fees
Senior Community No
Tax ID 133-47-100
Ownership Fee Simple
Acceptable Financing Cash, Conventional
Horse Property N
Listing Terms Cash, Conventional
Financing Conventional
Read Less

Copyright 2025 Arizona Regional Multiple Listing Service, Inc. All rights reserved.
Bought with 3rd Base Realty Group LLC




