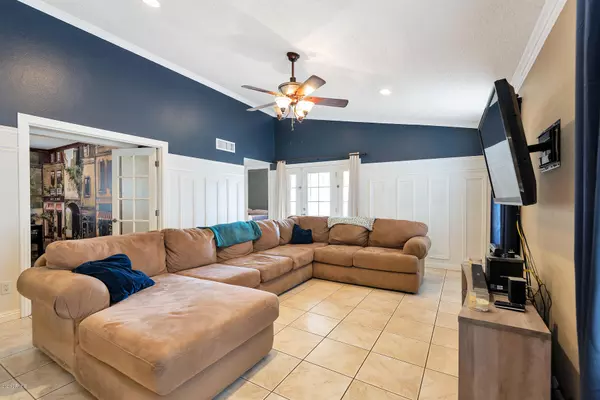For more information regarding the value of a property, please contact us for a free consultation.
3114 N 115TH Lane Avondale, AZ 85392
Want to know what your home might be worth? Contact us for a FREE valuation!

Our team is ready to help you sell your home for the highest possible price ASAP
Key Details
Sold Price $250,000
Property Type Single Family Home
Sub Type Single Family - Detached
Listing Status Sold
Purchase Type For Sale
Square Footage 1,255 sqft
Price per Sqft $199
Subdivision Garden Lakes Parcel 23 Lot 1-150 Tr A-F
MLS Listing ID 6064965
Sold Date 06/24/20
Bedrooms 3
HOA Fees $30
HOA Y/N Yes
Originating Board Arizona Regional Multiple Listing Service (ARMLS)
Year Built 1992
Annual Tax Amount $1,269
Tax Year 2019
Lot Size 5,001 Sqft
Acres 0.11
Property Description
Beautiful 3 bedroom/2 bath home located on a cul-de-sac in a quiet neighborhood. Large living room space with gorgeous wainscoting as well as vaulted ceilings that extend to the master bedroom. The spacious master bedroom contains his and her closet space and a master ensuite. The 3rd bedroom, used as an office, has wide french doors that extends to the living room area. There are new faux wood floors throughout each bedroom installed in 2017. Each bathroom was upgraded in 2017 with tall mirrors and larger vanities with granite counter tops. The welcoming kitchen has a large bay window at the front of the house while the dining room has large bay windows at the side of the house. There are french doors leading to a relaxing and inviting backyard with grass and a BBQ are This home has plenty of storage space inside as well as in the garage. Additionally, this home was upgraded from a 3 ton AC unit to a 3.5 ton system in 2016. Come see this perfect home that has been well-maintained and upgraded for you. Seller will convert the office back into a bedroom configuration with a full-price offer; buyer's choice.
Location
State AZ
County Maricopa
Community Garden Lakes Parcel 23 Lot 1-150 Tr A-F
Direction N on Garden Lakes Pkwy from Thomas Rd. W on Olive Dr, then N on 115th Ln.
Rooms
Master Bedroom Split
Den/Bedroom Plus 3
Ensuite Laundry WshrDry HookUp Only
Separate Den/Office N
Interior
Interior Features Pantry, 3/4 Bath Master Bdrm
Laundry Location WshrDry HookUp Only
Heating Electric
Cooling Refrigeration
Fireplaces Number No Fireplace
Fireplaces Type None
Fireplace No
SPA None
Laundry WshrDry HookUp Only
Exterior
Garage Spaces 2.0
Garage Description 2.0
Fence Block
Pool None
Amenities Available Other
Waterfront No
Roof Type Tile
Private Pool No
Building
Lot Description Gravel/Stone Front, Gravel/Stone Back, Grass Back
Story 1
Builder Name Continental
Sewer Public Sewer
Water City Water
Schools
Elementary Schools Pendergast Elementary School
Middle Schools Garden Lakes Elementary School
High Schools Westview High School
School District Tolleson Union High School District
Others
HOA Name Garden Lakes
HOA Fee Include Maintenance Grounds
Senior Community No
Tax ID 501-73-042
Ownership Fee Simple
Acceptable Financing Conventional, FHA, VA Loan
Horse Property N
Listing Terms Conventional, FHA, VA Loan
Financing FHA
Read Less

Copyright 2024 Arizona Regional Multiple Listing Service, Inc. All rights reserved.
Bought with eXp Realty
GET MORE INFORMATION




