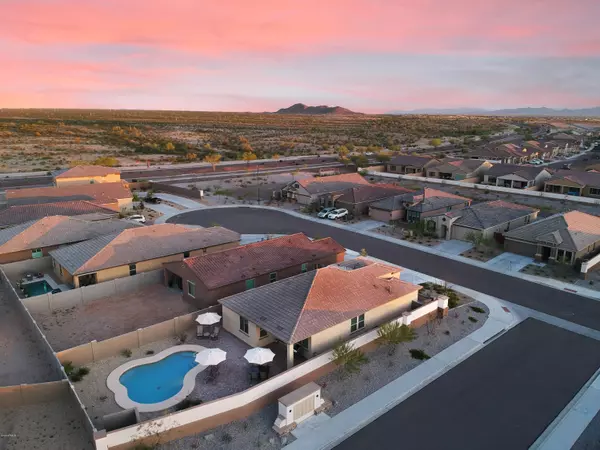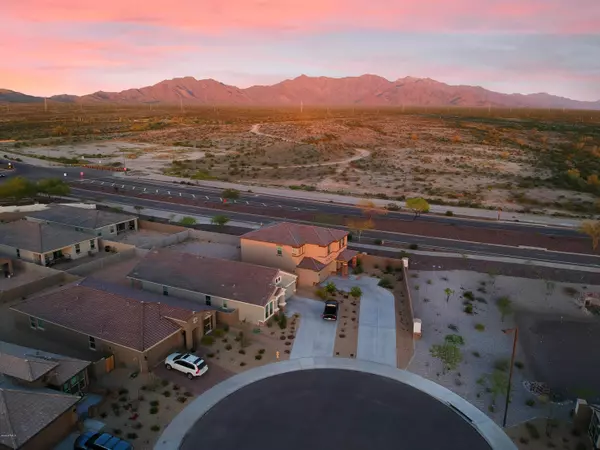For more information regarding the value of a property, please contact us for a free consultation.
17736 W SANDY Road Goodyear, AZ 85338
Want to know what your home might be worth? Contact us for a FREE valuation!

Our team is ready to help you sell your home for the highest possible price ASAP
Key Details
Sold Price $325,000
Property Type Single Family Home
Sub Type Single Family - Detached
Listing Status Sold
Purchase Type For Sale
Square Footage 1,719 sqft
Price per Sqft $189
Subdivision Estrella
MLS Listing ID 6063084
Sold Date 05/26/20
Style Other (See Remarks)
Bedrooms 3
HOA Fees $111/qua
HOA Y/N Yes
Originating Board Arizona Regional Multiple Listing Service (ARMLS)
Year Built 2018
Annual Tax Amount $770
Tax Year 2019
Lot Size 6,485 Sqft
Acres 0.15
Property Description
This upgraded 2018-built one-level home on a premium corner lot in Estrella is better than buying new construction because $60,000 of landscaping is complete including a sparkling Pebble Tec pool. Estrella is an oasis in the High Sonoran Desert nestled in the foothills of the Sierra Estrella Mountains with acres of serene natural surroundings and resort-caliber amenities. Enjoy kayaking/canoeing/paddle boating/sailing on North Lake, golfing at the Nicklaus Design championship course, or playing at the two residents clubs featuring fitness centers, sport courts, swimming pools, and StarSplash WaterPark—plus there are dozens of parks (one for dogs) and miles of trails to bike, hike, and explore the majestic saguaros and desert flora. Relax at the café, sports lounge, or lakeside amphitheater Upgrades include the following: *Premium corner lot *Frosted glass front door *No-step entry *16-inch staggered stone tile flooring *Double office doors *5-panel interior doors *Quartz kitchen countertops and tile backsplash *Staggered kitchen cabinetry with crown molding and roll-out shelves *Under-cabinet lighting and switch to add above-cabinet lighting *Undermount stainless sink with upgraded gooseneck faucet and RO water filtration system *Whirlpool stainless appliances *Raised bathroom vanities *Ceiling fans and Berber carpet in bedrooms *Walk-in closet and 5-piece bath adjoins the master *50-gallon hot water heater *Garage door opener with keypad *Garage plumbed for utility sink *Patio wired for ceiling fan and plumbed for natural gas to BBQ grill *Rear landscape lighting *Front and rear automatic drip system *Transferable home warranty including pool equipment, AC, and all kitchen appliances + washer and dryer
Location
State AZ
County Maricopa
Community Estrella
Direction Estrella Parkway south to W Calistoga Drive then left on West Sandy Rd.
Rooms
Other Rooms Great Room
Master Bedroom Split
Den/Bedroom Plus 4
Separate Den/Office Y
Interior
Interior Features Breakfast Bar, 9+ Flat Ceilings, Drink Wtr Filter Sys, No Interior Steps, Other, Kitchen Island, Pantry, Double Vanity, Full Bth Master Bdrm, Separate Shwr & Tub, High Speed Internet
Heating Natural Gas
Cooling Refrigeration, Programmable Thmstat, Ceiling Fan(s)
Flooring Carpet, Tile
Fireplaces Number No Fireplace
Fireplaces Type None
Fireplace No
Window Features Vinyl Frame,ENERGY STAR Qualified Windows,Double Pane Windows,Low Emissivity Windows,Tinted Windows
SPA None
Laundry Engy Star (See Rmks)
Exterior
Exterior Feature Covered Patio(s), Patio
Parking Features Electric Door Opener
Garage Spaces 2.0
Garage Description 2.0
Fence Block
Pool Variable Speed Pump, Private
Community Features Community Spa Htd, Community Spa, Community Pool Htd, Community Pool, Lake Subdivision, Community Media Room, Golf, Tennis Court(s), Playground, Biking/Walking Path, Clubhouse, Fitness Center
Utilities Available APS, SW Gas
Amenities Available Other, Management, Rental OK (See Rmks)
View Mountain(s)
Roof Type Tile,Concrete
Accessibility Zero-Grade Entry
Private Pool Yes
Building
Lot Description Sprinklers In Rear, Sprinklers In Front, Corner Lot, Desert Back, Desert Front, Cul-De-Sac, Gravel/Stone Front, Gravel/Stone Back, Auto Timer H2O Front, Auto Timer H2O Back
Story 1
Builder Name Beazer Homes
Sewer Public Sewer
Water City Water
Architectural Style Other (See Remarks)
Structure Type Covered Patio(s),Patio
New Construction No
Schools
Elementary Schools Westar Elementary School
Middle Schools Westar Elementary School
High Schools Estrella Foothills High School
School District Buckeye Union High School District
Others
HOA Name Villages at Estrella
HOA Fee Include Maintenance Grounds
Senior Community No
Tax ID 400-56-722
Ownership Fee Simple
Acceptable Financing Cash, Conventional, FHA, VA Loan
Horse Property N
Listing Terms Cash, Conventional, FHA, VA Loan
Financing Conventional
Read Less

Copyright 2024 Arizona Regional Multiple Listing Service, Inc. All rights reserved.
Bought with RE/MAX Excalibur




