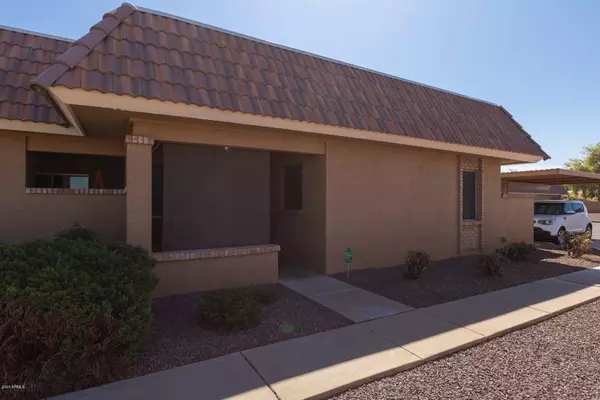For more information regarding the value of a property, please contact us for a free consultation.
20236 N 6TH Drive #5 Phoenix, AZ 85027
Want to know what your home might be worth? Contact us for a FREE valuation!

Our team is ready to help you sell your home for the highest possible price ASAP
Key Details
Sold Price $158,200
Property Type Townhouse
Sub Type Townhouse
Listing Status Sold
Purchase Type For Sale
Square Footage 994 sqft
Price per Sqft $159
Subdivision La Crescenta Condominiums Unit 1-224
MLS Listing ID 6063209
Sold Date 06/11/20
Bedrooms 2
HOA Fees $150/mo
HOA Y/N Yes
Originating Board Arizona Regional Multiple Listing Service (ARMLS)
Year Built 1982
Annual Tax Amount $434
Tax Year 2019
Lot Size 1,138 Sqft
Acres 0.03
Property Description
TWO MASTERS! Each suite boasts its own private exit to a wonderful covered back patio entryway. Property offers THREE patio spaces, and private rear entrance in a quiet and beautiful community. Kitchen is complete w/ample countertop space, built in microwave, and breakfast bar. Corner Unit provides for greater privacy! Enjoy your space or head down to the community pool just steps away! Get to and from the 101 freeway in moments with the convenient entry off the westbound frontage road, or just north of the 101 in seconds. Shopping, Dining, & Entertainment in less than 5 minutes... this one has it all! Schedule your private or virtual showing today!
Location
State AZ
County Maricopa
Community La Crescenta Condominiums Unit 1-224
Direction North on 7th Ave, Right on Yukon Dr, Right on 6th Dr. End unit.
Rooms
Other Rooms Family Room
Master Bedroom Split
Den/Bedroom Plus 2
Separate Den/Office N
Interior
Interior Features Eat-in Kitchen, Breakfast Bar, 2 Master Baths, High Speed Internet
Heating Electric
Cooling Refrigeration, Ceiling Fan(s)
Flooring Carpet, Tile
Fireplaces Number No Fireplace
Fireplaces Type None
Fireplace No
SPA Heated
Laundry Wshr/Dry HookUp Only
Exterior
Exterior Feature Patio, Storage
Parking Features Assigned
Carport Spaces 1
Fence Block
Pool None
Community Features Community Spa, Community Pool
Utilities Available APS
Amenities Available Management, Rental OK (See Rmks)
Roof Type Built-Up
Private Pool No
Building
Lot Description Gravel/Stone Front
Story 1
Builder Name Unknown
Sewer Public Sewer
Water City Water
Structure Type Patio,Storage
New Construction No
Schools
Elementary Schools Esperanza Elementary School - 85027
Middle Schools Deer Valley Middle School
High Schools Barry Goldwater High School
School District Deer Valley Unified District
Others
HOA Name LA CRESCENTA
HOA Fee Include Roof Repair,Sewer,Pest Control,Maintenance Grounds,Street Maint,Front Yard Maint,Trash,Water,Maintenance Exterior
Senior Community No
Tax ID 209-10-214-B
Ownership Fee Simple
Acceptable Financing Cash, Conventional, VA Loan
Horse Property N
Listing Terms Cash, Conventional, VA Loan
Financing Conventional
Read Less

Copyright 2024 Arizona Regional Multiple Listing Service, Inc. All rights reserved.
Bought with HomeSmart




