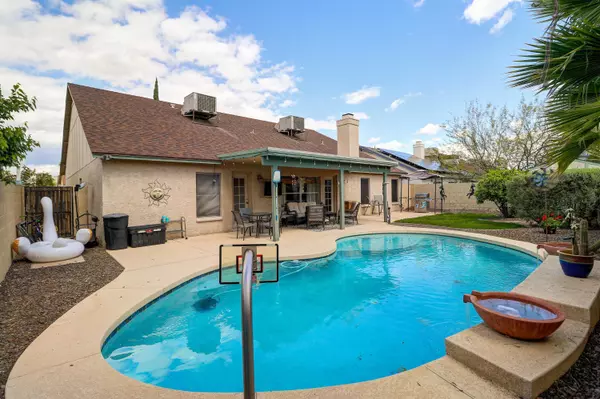For more information regarding the value of a property, please contact us for a free consultation.
4207 W MARIPOSA GRANDE Lane Glendale, AZ 85310
Want to know what your home might be worth? Contact us for a FREE valuation!

Our team is ready to help you sell your home for the highest possible price ASAP
Key Details
Sold Price $350,000
Property Type Single Family Home
Sub Type Single Family - Detached
Listing Status Sold
Purchase Type For Sale
Square Footage 2,379 sqft
Price per Sqft $147
Subdivision Adobe Hills Lot 1-260
MLS Listing ID 6053594
Sold Date 05/12/20
Bedrooms 4
HOA Y/N No
Originating Board Arizona Regional Multiple Listing Service (ARMLS)
Year Built 1990
Annual Tax Amount $2,037
Tax Year 2019
Lot Size 6,313 Sqft
Acres 0.14
Property Description
WOW !! WOW !!
WHAT A FANTASTIC, AFFORDABLE, TURN KEY HOME IN A THE HIGHLY DESIRABLE ADOBE HILLS SUBDIVISION.
CLOSE TO SHOPPING, SCHOOLS, THE I-17 AND SO MUCH MORE. THIS HOME HAS BEEN CARED FOR AND IT SHOWS.
THE SPACIOUS FLOORPLAN ALLOWS THE ENTIRE FAMILY TO SPREAD OUT AND HAVE THEIR OWN SPACE IF THEY WANT IT. THE FAMILY ROOM IS EXCELLENT AND BRIGHT WITH VAULTED CEILINGS AND A FIREPLACE.
IN ADDITION TO 4 BEDROOMS, THERE IS A WONDERFUL POOL/REC ROOM AND ACROSS FROM THAT IS A SEPARATE DEN/OFFICE. LOTS OF FLEXIBILITY WITH THIS FLOOR PLAN.
THE OASIS STYLE BACKYARD IS SOUTH FACING AND HAS A BEAUTIFUL, REFRESHING POOL. THE BACKYARD ALSO HAS GRASS AND A SHED WHICH CONVEYS.
SELLER HAS TO MOVE TO ANOTHER STATE AND ARE MOTIVATED TO GET JUST THE RIGHT BUYER. THX 4 SHOWING
Location
State AZ
County Maricopa
Community Adobe Hills Lot 1-260
Direction FROM THIS INTERSECTION GO NORTH ON 43RD AVE TO SOFT WIND; ON SOFT WIND GO WEST TO 42ND AVE; ON 42ND AVE GO NORTH TO MARIPOSA GRANDE; ON MARIPOSA GRANDE TO EAST TO THE HOME ON THE SOUTH SIDE OF STREET
Rooms
Other Rooms Family Room, BonusGame Room
Den/Bedroom Plus 6
Separate Den/Office Y
Interior
Interior Features Eat-in Kitchen, Breakfast Bar, No Interior Steps, Vaulted Ceiling(s), Kitchen Island, Pantry, Double Vanity, Full Bth Master Bdrm, Separate Shwr & Tub, High Speed Internet, Smart Home
Heating Electric
Cooling Refrigeration, Programmable Thmstat, Ceiling Fan(s)
Flooring Laminate, Tile
Fireplaces Type 1 Fireplace, Family Room
Fireplace Yes
Window Features Double Pane Windows
SPA None
Exterior
Exterior Feature Covered Patio(s), Patio, Storage
Parking Features Dir Entry frm Garage, Electric Door Opener
Garage Spaces 2.0
Garage Description 2.0
Fence Block
Pool Private
Community Features Near Bus Stop
Utilities Available APS
Amenities Available None
Roof Type Composition
Private Pool Yes
Building
Lot Description Desert Back, Desert Front, Gravel/Stone Front, Gravel/Stone Back, Grass Back, Auto Timer H2O Front, Auto Timer H2O Back
Story 1
Builder Name UNKNOWN
Sewer Public Sewer
Water City Water
Structure Type Covered Patio(s),Patio,Storage
New Construction No
Schools
Elementary Schools Desert Sage Elementary School
Middle Schools Hillcrest Middle School
High Schools Sandra Day O'Connor High School
School District Deer Valley Unified District
Others
HOA Fee Include No Fees
Senior Community No
Tax ID 205-11-687
Ownership Fee Simple
Acceptable Financing Cash, Conventional, FHA, VA Loan
Horse Property N
Listing Terms Cash, Conventional, FHA, VA Loan
Financing Conventional
Read Less

Copyright 2024 Arizona Regional Multiple Listing Service, Inc. All rights reserved.
Bought with Twaiten Realty




