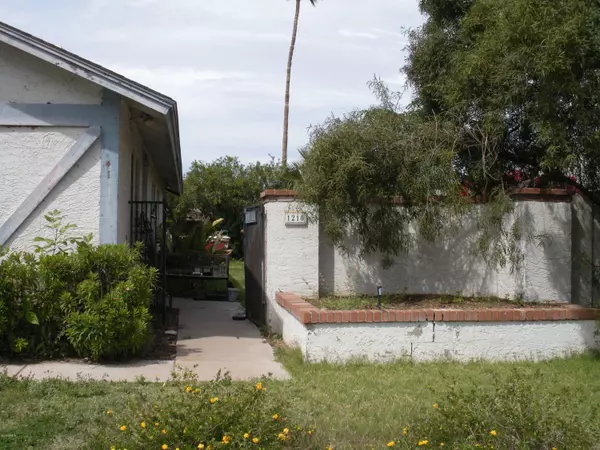For more information regarding the value of a property, please contact us for a free consultation.
1210 W SHAWNEE Drive Chandler, AZ 85224
Want to know what your home might be worth? Contact us for a FREE valuation!

Our team is ready to help you sell your home for the highest possible price ASAP
Key Details
Sold Price $280,000
Property Type Single Family Home
Sub Type Single Family - Detached
Listing Status Sold
Purchase Type For Sale
Square Footage 1,797 sqft
Price per Sqft $155
Subdivision Dobson Estates 3
MLS Listing ID 6058195
Sold Date 06/09/20
Style Ranch
Bedrooms 2
HOA Y/N No
Originating Board Arizona Regional Multiple Listing Service (ARMLS)
Year Built 1983
Annual Tax Amount $1,654
Tax Year 2019
Lot Size 8,015 Sqft
Acres 0.18
Property Description
BACK ON MARKET - HURRY....STEAL OF THE CENTURY..FIX-UP OPPORTUNITY KNOCKS~! Priced low and fair in light of updating needed, approx $50K below comps for the neighborhood. Please make your offer REALISTIC - no lowball offers will be considered or counter offered per seller instruction. Buyers must see the property prior to making an offer. AS-IS SALE. Cash/Conventional/FHA only - No VA Loans.
2 bedroom + Den floorplan can easily convert back to a 3 bedroom floorplan.
Owner in process of packing up final items and emptying home this week. Pre-listing home + termite inspections completed on 3-25-2020. Termites found and treated.
Seller will offer buyer a home warranty policy at closing ,up to $575.00 cost, with their accepted offer. This is a good one~!
SHOW AND SELL~!
Location
State AZ
County Maricopa
Community Dobson Estates 3
Direction From Elliot Rd turn Right/South on N Central Dr, Turn left on to W Shawnee Dr., your destination is on the left. Use SHOWING TIME only to set up your appointment. Need 2-3 hours notice.
Rooms
Other Rooms Family Room
Master Bedroom Split
Den/Bedroom Plus 3
Separate Den/Office Y
Interior
Interior Features Eat-in Kitchen, No Interior Steps, Vaulted Ceiling(s), 3/4 Bath Master Bdrm, Double Vanity, High Speed Internet
Heating Electric
Cooling Refrigeration
Flooring Carpet, Tile
Fireplaces Type 1 Fireplace, Living Room
Fireplace Yes
Window Features Sunscreen(s)
SPA Above Ground
Laundry Wshr/Dry HookUp Only
Exterior
Exterior Feature Patio, Private Yard
Parking Features Dir Entry frm Garage, Electric Door Opener
Garage Spaces 2.0
Garage Description 2.0
Fence Block
Pool Private
Utilities Available SRP
Amenities Available None
Roof Type Composition
Private Pool Yes
Building
Lot Description Grass Back
Story 1
Builder Name Unknown
Sewer Sewer in & Cnctd, Public Sewer
Water City Water
Architectural Style Ranch
Structure Type Patio,Private Yard
New Construction No
Schools
Elementary Schools Pomeroy Elementary School
Middle Schools Hendrix Junior High School
High Schools Dobson High School
School District Mesa Unified District
Others
HOA Fee Include No Fees
Senior Community No
Tax ID 302-89-336
Ownership Fee Simple
Acceptable Financing Cash, Conventional
Horse Property N
Listing Terms Cash, Conventional
Financing Other
Read Less

Copyright 2025 Arizona Regional Multiple Listing Service, Inc. All rights reserved.
Bought with eXp Realty




