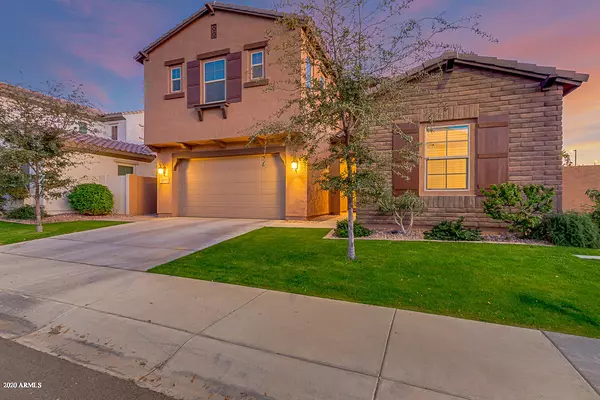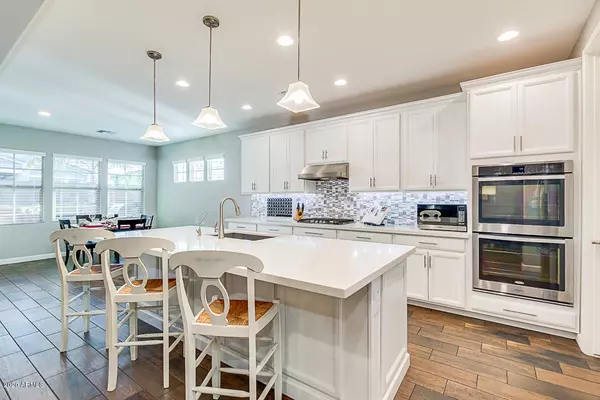For more information regarding the value of a property, please contact us for a free consultation.
977 W YELLOWSTONE Way Chandler, AZ 85248
Want to know what your home might be worth? Contact us for a FREE valuation!

Our team is ready to help you sell your home for the highest possible price ASAP
Key Details
Sold Price $530,000
Property Type Single Family Home
Sub Type Single Family - Detached
Listing Status Sold
Purchase Type For Sale
Square Footage 2,404 sqft
Price per Sqft $220
Subdivision Echelon At Ocotillo
MLS Listing ID 6056635
Sold Date 05/12/20
Style Santa Barbara/Tuscan
Bedrooms 3
HOA Fees $212/mo
HOA Y/N Yes
Originating Board Arizona Regional Multiple Listing Service (ARMLS)
Year Built 2016
Annual Tax Amount $2,502
Tax Year 2019
Lot Size 6,360 Sqft
Acres 0.15
Property Description
Enjoy living at one of Ocotillo's most popular gated lake communities in south Chandler. Every feature of this home invites you to come in and relax with a stunning white kitchen, outside fire pit and large spa. This split floor plan has a master bedroom and one guest bedroom downstairs with an additional bedroom and large office space upstairs providing room for all your needs. This home has it all from gourmet kitchen with gas cooktop and large center island, custom walk in closet in the master bedroom and ideal backyard for entertaining. The community of Echelon is stunning with it's lakes, two community pools & private tennis courts and perfectly situated near Chandler's premier racquet club, restaurants, golf courses and top schools.
Location
State AZ
County Maricopa
Community Echelon At Ocotillo
Direction East on Ocotillo to Echelon at Ocotillo, Turn right to enter gates, Right on Zion Way, Right on Sophia Drive, Curves Left to Yellowstone Way. Property is at the end of the street on the Left.
Rooms
Master Bedroom Split
Den/Bedroom Plus 4
Separate Den/Office Y
Interior
Interior Features Master Downstairs, Eat-in Kitchen, 9+ Flat Ceilings, Soft Water Loop, Vaulted Ceiling(s), Kitchen Island, Pantry, Double Vanity, Full Bth Master Bdrm, Separate Shwr & Tub, High Speed Internet
Heating Natural Gas
Cooling Refrigeration
Flooring Carpet, Tile
Fireplaces Type 1 Fireplace, Fire Pit, Gas
Fireplace Yes
Window Features Double Pane Windows,Low Emissivity Windows
SPA Heated,Private
Exterior
Exterior Feature Storage
Parking Features Dir Entry frm Garage
Garage Spaces 2.0
Garage Description 2.0
Fence Block
Pool None
Community Features Gated Community, Community Spa Htd, Community Spa, Community Pool Htd, Community Pool, Lake Subdivision, Tennis Court(s), Playground, Biking/Walking Path
Utilities Available SRP, SW Gas
Amenities Available Management
Roof Type Tile
Private Pool No
Building
Lot Description Sprinklers In Front, Grass Front
Story 2
Builder Name CALATLANTIC HOMES
Sewer Public Sewer
Water City Water
Architectural Style Santa Barbara/Tuscan
Structure Type Storage
New Construction No
Schools
Elementary Schools Ira A. Fulton Elementary
Middle Schools Bogle Junior High School
High Schools Hamilton High School
School District Chandler Unified District
Others
HOA Name Echelon at Ocotillo
HOA Fee Include Maintenance Grounds
Senior Community No
Tax ID 303-63-546
Ownership Fee Simple
Acceptable Financing Cash, Conventional, 1031 Exchange, FHA, VA Loan
Horse Property N
Listing Terms Cash, Conventional, 1031 Exchange, FHA, VA Loan
Financing Conventional
Read Less

Copyright 2024 Arizona Regional Multiple Listing Service, Inc. All rights reserved.
Bought with Redfin Corporation




