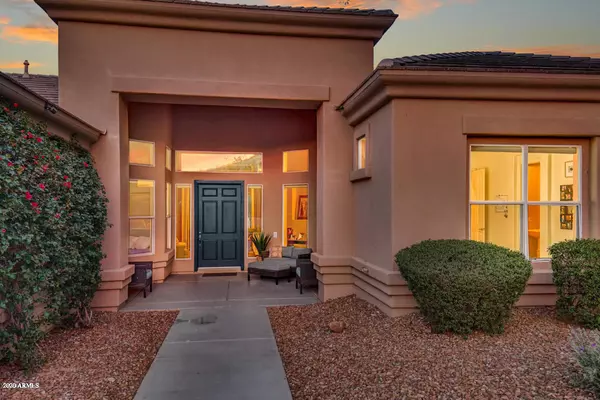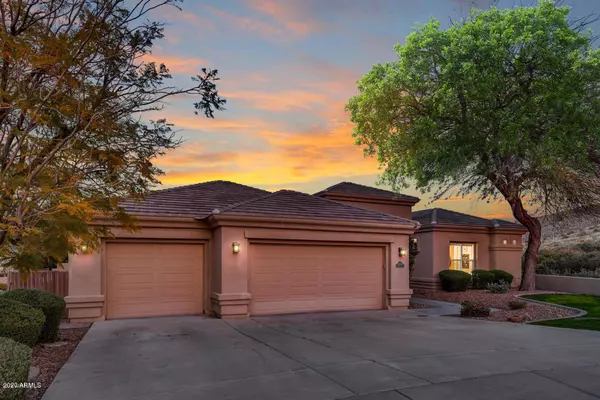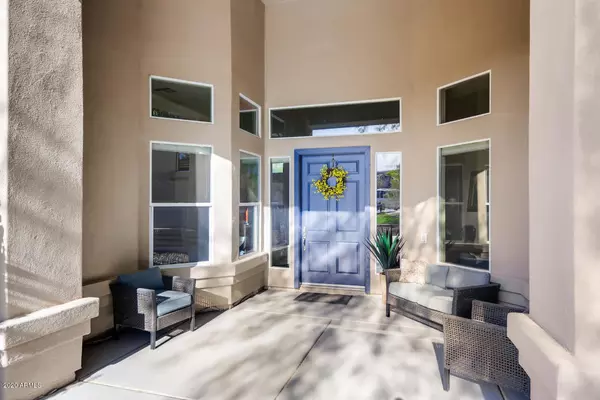For more information regarding the value of a property, please contact us for a free consultation.
24017 N 61ST Drive Glendale, AZ 85310
Want to know what your home might be worth? Contact us for a FREE valuation!

Our team is ready to help you sell your home for the highest possible price ASAP
Key Details
Sold Price $719,700
Property Type Single Family Home
Sub Type Single Family - Detached
Listing Status Sold
Purchase Type For Sale
Square Footage 3,835 sqft
Price per Sqft $187
Subdivision Thunderbird Vistas Amd 2
MLS Listing ID 6051474
Sold Date 05/08/20
Bedrooms 5
HOA Fees $25/ann
HOA Y/N Yes
Originating Board Arizona Regional Multiple Listing Service (ARMLS)
Year Built 2002
Annual Tax Amount $5,764
Tax Year 2019
Lot Size 0.510 Acres
Acres 0.51
Property Description
Sitting mountainside and located 2 miles from the 101 freeway, you'll find masterful design and modern luxury are uniquely embodied in this custom single-story residence. Warm spaces that welcome are combined with a professional designer flair. Here you'll find an expansive grand kitchen overlooking the great room flanked with stone fireplace and picture perfect breakfast nook with mountain and wild flower views. There's a massive built-in entertainment center wired for surround sound. This split floor plan has 5 large bedrooms and 4.5 baths. The master has a private bonus room currently used as an office, but could be a gym, nursery or quiet retreat. Spacious, single story, custom, nearly 1/2 acre, RV gate, one neighbor, and mature landscape make for an ideal setting. Whether you love to hike or just take in all the natural beauty that Arizona has to offer, the hearth of this home resides at the base one of Glendale's natural treasures, Thunderbird Park. You'll find endless trails which take you away from it all and yet just moments from the 101 freeway and the I-17. Area attractions include hiking, golf, waterpark, Midwestern University, shopping, dining and so much more.
Location
State AZ
County Maricopa
Community Thunderbird Vistas Amd 2
Rooms
Master Bedroom Split
Den/Bedroom Plus 6
Ensuite Laundry Wshr/Dry HookUp Only
Separate Den/Office Y
Interior
Interior Features Eat-in Kitchen, Kitchen Island, Pantry, Double Vanity, Full Bth Master Bdrm, Separate Shwr & Tub, Tub with Jets, Granite Counters
Laundry Location Wshr/Dry HookUp Only
Heating Natural Gas
Cooling Refrigeration, Ceiling Fan(s)
Flooring Tile, Wood
Fireplaces Type 1 Fireplace
Fireplace Yes
Window Features Double Pane Windows
SPA Private
Laundry Wshr/Dry HookUp Only
Exterior
Garage Spaces 3.0
Garage Description 3.0
Fence Block
Pool Heated, Private
Utilities Available APS, SW Gas
Amenities Available Management, Rental OK (See Rmks)
Waterfront No
Roof Type Tile
Private Pool Yes
Building
Lot Description Sprinklers In Rear, Sprinklers In Front, Grass Front, Grass Back, Auto Timer H2O Front, Auto Timer H2O Back
Story 1
Builder Name CUSTOM
Sewer Public Sewer
Water City Water
Schools
Elementary Schools Las Brisas Elementary School - Glendale
Middle Schools Hillcrest Middle School
High Schools Mountain Ridge High School
School District Deer Valley Unified District
Others
HOA Name Thunderbird Vistas H
HOA Fee Include Maintenance Grounds
Senior Community No
Tax ID 201-12-283
Ownership Fee Simple
Acceptable Financing Cash, Conventional, 1031 Exchange, VA Loan
Horse Property N
Listing Terms Cash, Conventional, 1031 Exchange, VA Loan
Financing Conventional
Read Less

Copyright 2024 Arizona Regional Multiple Listing Service, Inc. All rights reserved.
Bought with Realty ONE Group
GET MORE INFORMATION




