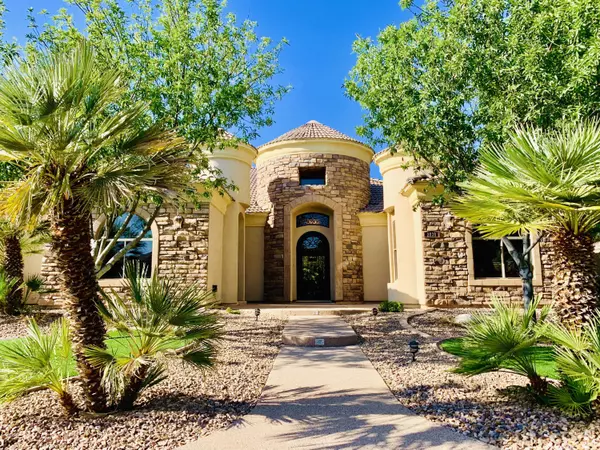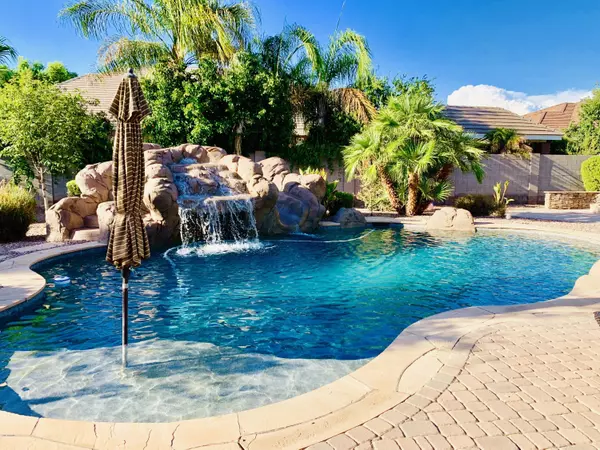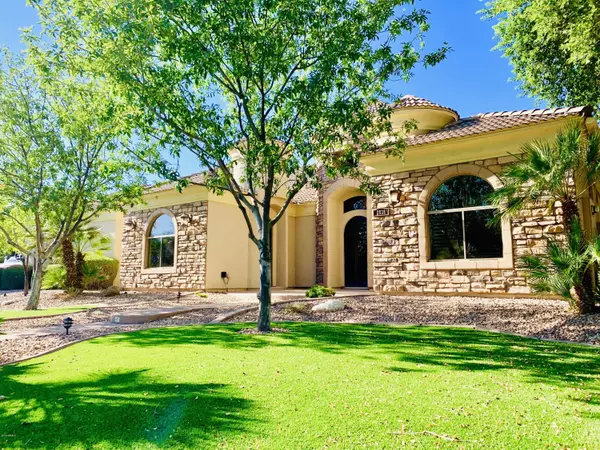For more information regarding the value of a property, please contact us for a free consultation.
2838 E SANDY Court Gilbert, AZ 85298
Want to know what your home might be worth? Contact us for a FREE valuation!

Our team is ready to help you sell your home for the highest possible price ASAP
Key Details
Sold Price $775,000
Property Type Single Family Home
Sub Type Single Family - Detached
Listing Status Sold
Purchase Type For Sale
Square Footage 4,360 sqft
Price per Sqft $177
Subdivision Whitewing At Higley
MLS Listing ID 5965093
Sold Date 02/11/20
Style Santa Barbara/Tuscan
Bedrooms 6
HOA Fees $160/mo
HOA Y/N Yes
Originating Board Arizona Regional Multiple Listing Service (ARMLS)
Year Built 2005
Annual Tax Amount $7,268
Tax Year 2019
Lot Size 0.444 Acres
Acres 0.44
Property Description
NEW PRICE! PRICED TO SELL THIS WEEKEND!!
BACK ON MARKET! CONTINGENCY FELL THRU!! New Look! Surrounded by Multi Million Dollar Homes, this spacious basement home has it all! Well thought out split floorplan with high end finishes/trim work you would expect in a custom home of this caliber! Freshly Painted * High End Appliances * Granite Tops * Tall Ceilings * Large Windows T/O Letting in Tons of Natural Light! One of the Largest Homesites in all of Whitewing. Attached guest casita with separate entrance!! Curb appeal of this home is second to none and has a backyard that would rival many local resorts!!! Newly redone Rock Waterfall / Slide and Grotto! One of the BEST priced custom homes in Gilbert without question!!! Could never duplicate this home for the current price!!!
Location
State AZ
County Maricopa
Community Whitewing At Higley
Direction South on Higley to Community on West Side. Enter through gates on Woodside Way, turn right (N) onto Banning Dr, left (W) at Bonanza Rd, Left (S) on Clairborne Ave, Right (W) on to Sandy Ct.
Rooms
Other Rooms Guest Qtrs-Sep Entrn, Family Room, BonusGame Room
Basement Finished, Full
Master Bedroom Split
Den/Bedroom Plus 8
Separate Den/Office Y
Interior
Interior Features Eat-in Kitchen, Breakfast Bar, 9+ Flat Ceilings, Drink Wtr Filter Sys, Wet Bar, Kitchen Island, Pantry, Double Vanity, Full Bth Master Bdrm, Separate Shwr & Tub, Tub with Jets, High Speed Internet, Granite Counters
Heating Electric
Cooling Refrigeration, Programmable Thmstat, Ceiling Fan(s)
Flooring Carpet, Tile
Fireplaces Type Fire Pit
Fireplace Yes
Window Features Double Pane Windows
SPA Above Ground,Heated,Private
Laundry Wshr/Dry HookUp Only
Exterior
Exterior Feature Covered Patio(s), Patio, Private Street(s), Private Yard, Built-in Barbecue
Parking Features Dir Entry frm Garage, Electric Door Opener, Extnded Lngth Garage, RV Gate, Side Vehicle Entry
Garage Spaces 3.0
Garage Description 3.0
Fence Block
Pool Variable Speed Pump, Private
Community Features Gated Community, Near Bus Stop, Playground, Biking/Walking Path
Utilities Available SW Gas
Amenities Available Management, Rental OK (See Rmks)
Roof Type Tile
Private Pool Yes
Building
Lot Description Sprinklers In Rear, Sprinklers In Front, Corner Lot, Desert Back, Desert Front, Cul-De-Sac, Grass Back, Synthetic Grass Frnt, Auto Timer H2O Front, Auto Timer H2O Back
Story 1
Builder Name na
Sewer Public Sewer
Water City Water
Architectural Style Santa Barbara/Tuscan
Structure Type Covered Patio(s),Patio,Private Street(s),Private Yard,Built-in Barbecue
New Construction No
Schools
Elementary Schools Coronado Elementary School
Middle Schools Coronado Elementary School
High Schools Williams Field High School
School District Higley Unified District
Others
HOA Name City Property
HOA Fee Include Maintenance Grounds
Senior Community No
Tax ID 304-52-098-A
Ownership Fee Simple
Acceptable Financing Cash, Conventional, FHA, VA Loan
Horse Property N
Listing Terms Cash, Conventional, FHA, VA Loan
Financing Conventional
Read Less

Copyright 2025 Arizona Regional Multiple Listing Service, Inc. All rights reserved.
Bought with Balboa Realty, LLC




