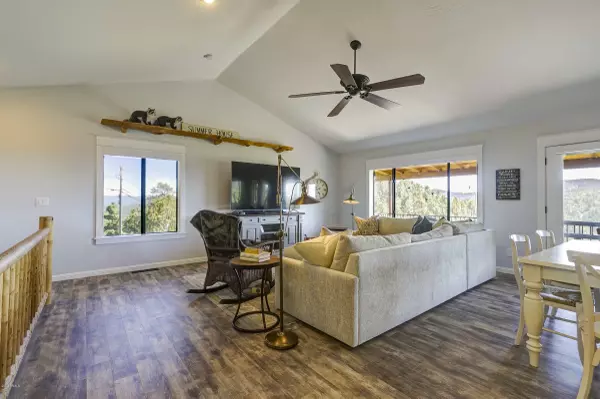For more information regarding the value of a property, please contact us for a free consultation.
1102 N HIGH POINT Drive Prescott, AZ 86305
Want to know what your home might be worth? Contact us for a FREE valuation!

Our team is ready to help you sell your home for the highest possible price ASAP
Key Details
Sold Price $381,535
Property Type Single Family Home
Sub Type Single Family - Detached
Listing Status Sold
Purchase Type For Sale
Square Footage 1,728 sqft
Price per Sqft $220
Subdivision Highland Pines Prop Plat C
MLS Listing ID 5979904
Sold Date 11/20/19
Style Other (See Remarks)11
Bedrooms 2
HOA Y/N No
Originating Board Arizona Regional Multiple Listing Service (ARMLS)
Year Built 1999
Annual Tax Amount $2,347
Tax Year 2018
Lot Size 0.770 Acres
Acres 0.77
Property Description
Adorable Cabin Home in Desirable Highland Pines with Amazing Views Toward Skull Valley. Cedar Siding, Stone Accents and Travertine Stone Patio are Some of the Finishes That Greet You. The Open, Spacious Great Room with Gas Burning Stone Fireplace, Wood Like Laminate Floors and French Doors to the Upper Deck. Island Kitchen with Stainless Steel Appliances Including a Double Oven w/ Gas Cooktop and Built in Microwave. Two Bedroom Suites with Walk in Closets, Private Baths and French Door Exit to the Deck Area. Enjoy Views from Every Window! Take a Nap in the Hammock on the Deck! Or, Just Sit Back and Watch the Sunset. Built in Storage Area. Highland Pines Water Improvement District. Highland Pines is a Firewise Community.
Location
State AZ
County Yavapai
Community Highland Pines Prop Plat C
Direction West on Iron Springs, South on Skyline Drive, Right on the 2nd High Point Drive to sign at 1102 High Point.
Rooms
Other Rooms Great Room
Basement Walkout, Finished
Master Bedroom Downstairs
Den/Bedroom Plus 2
Separate Den/Office N
Interior
Interior Features Vaulted Ceiling(s)
Heating Natural Gas
Cooling Refrigeration
Flooring Carpet, Laminate, Tile
Fireplaces Type 1 Fireplace, Fireplace Living Rm
Fireplace Yes
Window Features Sunscreen(s), Dual Pane
SPA None
Laundry Stacked Washer/Dryer, Inside
Exterior
Exterior Feature Storage, Balcony
Parking Features RV Parking
Fence None
Pool No Pool2
Utilities Available APS, ButanePropane
View Mountain View(s)2
Roof Type Composition
Building
Story 2
Builder Name unk
Sewer Septic Tank, Septic in & Cnctd
Water Pvt Water Company
Architectural Style Other (See Remarks)11
Structure Type Storage, Balcony
New Construction No
Schools
Elementary Schools Out Of Maricopa Cnty
Middle Schools Out Of Maricopa Cnty
High Schools Out Of Maricopa Cnty
School District Out Of Area
Others
HOA Fee Include No Fees
Senior Community No
Tax ID 100-04-100-D
Ownership Fee Simple
Acceptable Financing Conventional, Cash, VA Loan, FHA
Horse Property N
Listing Terms Conventional, Cash, VA Loan, FHA
Financing Conventional
Read Less

Copyright 2025 Arizona Regional Multiple Listing Service, Inc. All rights reserved.
Bought with Non-MLS Office




