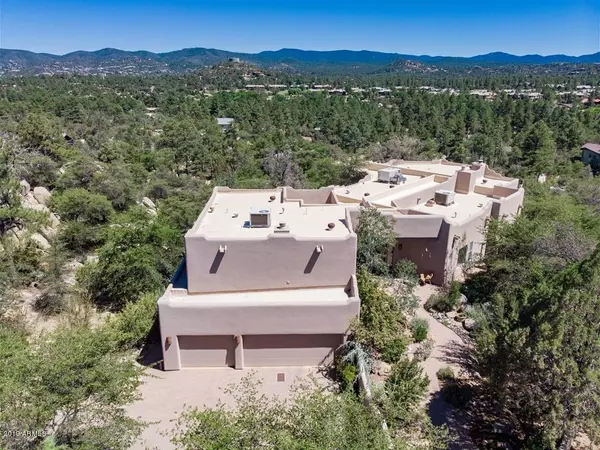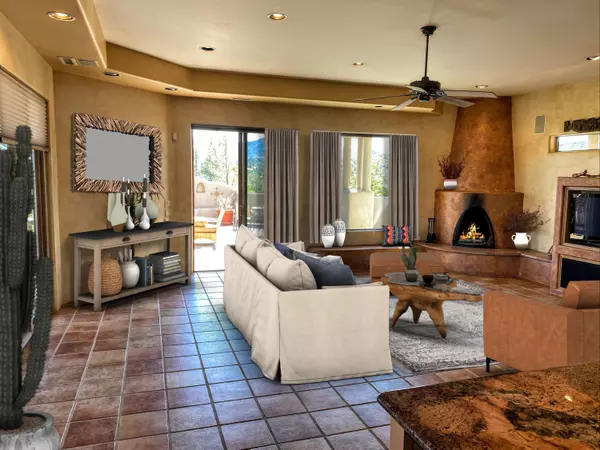For more information regarding the value of a property, please contact us for a free consultation.
121 Apollo Heights Drive Prescott, AZ 86305
Want to know what your home might be worth? Contact us for a FREE valuation!

Our team is ready to help you sell your home for the highest possible price ASAP
Key Details
Sold Price $948,000
Property Type Single Family Home
Sub Type Single Family - Detached
Listing Status Sold
Purchase Type For Sale
Square Footage 3,893 sqft
Price per Sqft $243
Subdivision Idylwild
MLS Listing ID 5950345
Sold Date 06/18/20
Style Territorial/Santa Fe
Bedrooms 3
HOA Y/N No
Originating Board Arizona Regional Multiple Listing Service (ARMLS)
Year Built 1997
Annual Tax Amount $3,957
Tax Year 2018
Lot Size 1.750 Acres
Acres 1.75
Property Description
***PRICE NOW INCLUDES 115 APOLLO** EXTRA 1.06 ACRES adjacent to this home. #111-01-032. Contemporary Santa Fe located just minutes from downtown Prescott and situated on secluded & very private 2.80 acre lot. Amazing long distance views from inside and outside. Boulder outcroppings surround the home. Private courtyard as you enter the main entrance. Main level living with master suite on ground floor. Master suite features built-in bookshelves, gas FPLC, 2 walk-in closets, jacuzzi tub & ''snail'' shower. Open floor plan with granite kitchen custom cabinetry, stainless appliances & large walk in pantry. Formal DR located adjacent to kitchen area. Separate living area with 2 Bedrooms & Office/Family Room area. Lower level features Office/Den/Media room area with full bathroom. Extra large 3 car garage with epoxy flooring & work area. Motivated seller! Make Offer!
Location
State AZ
County Yavapai
Community Idylwild
Direction Gurley St west till turns into Thumb Butte RD. Turn RT on Apollo then immediate 1st RT on gravel road. Follow all the way as you curve to your left and stop at ''T'' and turn RT into level driveway.
Rooms
Other Rooms Great Room, Family Room
Den/Bedroom Plus 4
Separate Den/Office Y
Interior
Interior Features Eat-in Kitchen, Roller Shields, Kitchen Island, Pantry, Bidet, Double Vanity, Separate Shwr & Tub, Tub with Jets, Granite Counters
Heating Natural Gas, Floor Furnace, Wall Furnace
Cooling Refrigeration, Ceiling Fan(s)
Flooring Tile
Fireplaces Type 3+ Fireplace, Exterior Fireplace, Living Room, Master Bedroom, Gas
Fireplace Yes
Window Features Wood Frames, Double Pane Windows
SPA None
Laundry Dryer Included, Inside, Washer Included
Exterior
Exterior Feature Balcony, Private Street(s), Private Yard, Built-in Barbecue
Garage Spaces 3.0
Garage Description 3.0
Fence Partial, Wood
Pool None
Utilities Available Other, See Remarks
Amenities Available Not Managed
View City Lights, Mountain(s)
Roof Type Other, See Remarks, Rolled/Hot Mop
Accessibility Zero-Grade Entry
Private Pool No
Building
Lot Description Desert Front, Gravel/Stone Back
Story 2
Sewer Public Sewer
Water City Water
Architectural Style Territorial/Santa Fe
Structure Type Balcony, Private Street(s), Private Yard, Built-in Barbecue
New Construction No
Schools
Elementary Schools Out Of Maricopa Cnty
Middle Schools Out Of Maricopa Cnty
High Schools Out Of Maricopa Cnty
School District Out Of Area
Others
HOA Fee Include No Fees
Senior Community No
Tax ID 111-07-005-E
Ownership Fee Simple
Acceptable Financing FannieMae (HomePath), Cash, Conventional, VA Loan
Horse Property N
Listing Terms FannieMae (HomePath), Cash, Conventional, VA Loan
Financing Cash
Read Less

Copyright 2025 Arizona Regional Multiple Listing Service, Inc. All rights reserved.
Bought with Iannelli and Associates




