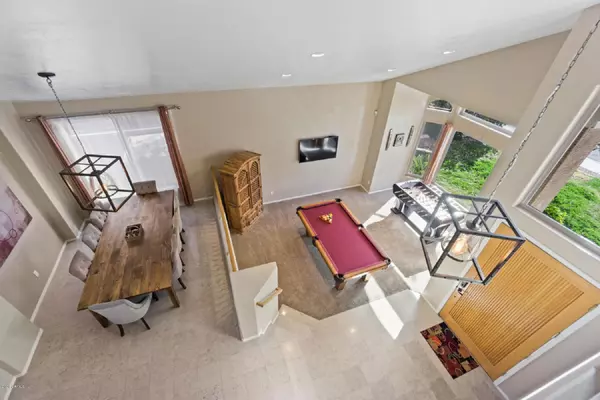For more information regarding the value of a property, please contact us for a free consultation.
5512 E CAMPO BELLO Drive Scottsdale, AZ 85254
Want to know what your home might be worth? Contact us for a FREE valuation!

Our team is ready to help you sell your home for the highest possible price ASAP
Key Details
Sold Price $660,000
Property Type Single Family Home
Sub Type Single Family - Detached
Listing Status Sold
Purchase Type For Sale
Square Footage 2,857 sqft
Price per Sqft $231
Subdivision Dave Brown Arabian Estates
MLS Listing ID 6041106
Sold Date 03/25/20
Style Contemporary
Bedrooms 5
HOA Y/N No
Originating Board Arizona Regional Multiple Listing Service (ARMLS)
Year Built 1996
Annual Tax Amount $4,859
Tax Year 2019
Lot Size 8,518 Sqft
Acres 0.2
Property Description
NO HOA Highly desired 85254 zip code. Great location close to the 101 FWY, 51 FWY, PV School District #069 and Desert Ridge shopping. The home boast's 5 bedrooms, 3 bath + den. Open floor plan, high ceilings, marble floors in entry, formal dining rm and kitchen. Kitchen has granite counters, S.S. appliances & white cabinets. Formal living, dining and family rm are spacious. Master suite includes vaulted ceiling, his & her sinks, roman jetted tub, tiled walk-in shower and over-sized walk-in closet. New roof & 2 (18) SEER Trane A/C units in 2015. New front/rear landscaping, fully remodeled pebble tech pool w/stools, shallow area & gas hook up for a heater. Also put put, bocce ball, spa & bbq. Home grossed just under $161K in 2019. Everything inside/out can be purchased $20K
Location
State AZ
County Maricopa
Community Dave Brown Arabian Estates
Direction NO SIGN IN YARD North on 56th Street. West on Campo Bello DR to home on right side. NO HOA
Rooms
Other Rooms Loft, Media Room, Family Room, BonusGame Room
Master Bedroom Split
Den/Bedroom Plus 8
Separate Den/Office Y
Interior
Interior Features Upstairs, Eat-in Kitchen, 9+ Flat Ceilings, Furnished(See Rmrks), Fire Sprinklers, Soft Water Loop, Vaulted Ceiling(s), Pantry, Double Vanity, Full Bth Master Bdrm, Separate Shwr & Tub, Tub with Jets, High Speed Internet, Smart Home, Granite Counters
Heating Natural Gas
Cooling Refrigeration
Flooring Carpet, Stone, Tile
Fireplaces Type 1 Fireplace, Fire Pit, Family Room, Gas
Fireplace Yes
Window Features Skylight(s), Double Pane Windows, Low Emissivity Windows
SPA Above Ground, Heated, Private
Laundry 220 V Dryer Hookup, Dryer Included, Inside, Washer Included
Exterior
Exterior Feature Balcony, Covered Patio(s), Playground, Patio, Private Yard, Sport Court(s), Storage
Parking Features Attch'd Gar Cabinets, Dir Entry frm Garage, Electric Door Opener
Garage Spaces 2.0
Carport Spaces 2
Garage Description 2.0
Fence Block
Pool Play Pool, Diving Pool, Fenced, Private
Community Features Transportation Svcs, Near Bus Stop, Biking/Walking Path
Utilities Available APS, SW Gas
Amenities Available None
View Mountain(s)
Roof Type Tile
Private Pool Yes
Building
Lot Description Sprinklers In Rear, Sprinklers In Front, Desert Back, Desert Front, Gravel/Stone Front, Gravel/Stone Back, Synthetic Grass Frnt, Synthetic Grass Back, Auto Timer H2O Front, Auto Timer H2O Back
Story 2
Builder Name Dave Brown
Sewer Public Sewer
Water City Water
Architectural Style Contemporary
Structure Type Balcony, Covered Patio(s), Playground, Patio, Private Yard, Sport Court(s), Storage
New Construction No
Schools
Elementary Schools Copper Canyon Elementary School
Middle Schools Sunrise Elementary School
High Schools Horizon School
School District Paradise Valley Unified District
Others
HOA Fee Include No Fees
Senior Community No
Tax ID 215-11-557
Ownership Fee Simple
Acceptable Financing Cash, Conventional, FHA, VA Loan
Horse Property N
Listing Terms Cash, Conventional, FHA, VA Loan
Financing Cash
Read Less

Copyright 2025 Arizona Regional Multiple Listing Service, Inc. All rights reserved.
Bought with HomeSmart




