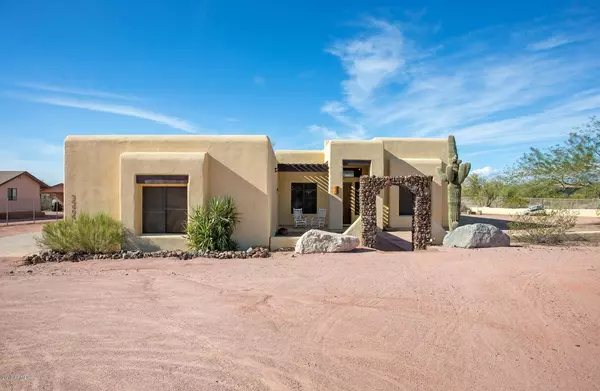For more information regarding the value of a property, please contact us for a free consultation.
26506 N 11TH Avenue Phoenix, AZ 85085
Want to know what your home might be worth? Contact us for a FREE valuation!

Our team is ready to help you sell your home for the highest possible price ASAP
Key Details
Sold Price $475,000
Property Type Single Family Home
Sub Type Single Family - Detached
Listing Status Sold
Purchase Type For Sale
Square Footage 2,247 sqft
Price per Sqft $211
Subdivision Metes And Bounds
MLS Listing ID 6012469
Sold Date 04/16/20
Style Territorial/Santa Fe
Bedrooms 4
HOA Y/N No
Originating Board Arizona Regional Multiple Listing Service (ARMLS)
Year Built 2000
Annual Tax Amount $2,306
Tax Year 2019
Lot Size 1.612 Acres
Acres 1.61
Property Description
JUST REDUCED & PRICED TO SELL!!! Stunning 360 Degree Mountain Views! NO HOA! Delight Family & Friends With Your New Custom Built, Santa Fe Style, 2,247 SQFT, 4 Bedroom, 2 Bathroom Home, Situated on A Huge 1.61 Acre Corner Lot! Well Appointed With Upscale Finishes throughout! Open Floor Plan Feels Larger Than Square Footage, With Separate Formal Living Room, & Large Family Room Open to The Kitchen & Dining Area. Soaring 12 Foot Ceilings, Unique Architecture, Skylights, & Large Windows Allowing For Brilliant Natural Light! Highly Upgraded Kitchen with Custom Maple Cabinets w/42'' Uppers, NEWER SS BOSCH Appliances, Including Induction Range, Large Island, Granite Slab Countertops, Backsplash, and a Walk-In Pantry. BRAND NEW Premium Carpet & Pad! Large Neutral Tile In All Walkways, & Wet Areas. Tall Solid Wood Custom Doors! Upgraded Lighting & Plumbing Fixtures! Spacious Master Bedroom With Plenty of Room For Large Furniture, & Backyard Access. Master Bathroom Features NEW Custom Walk-In Frameless Glass Shower, Jetted Tub, NEW Tile Flooring, Double Sinks, Private Water Closet, & Walk-In Closet. Backyard Includes Circular Retention Wall All The Way Around The Home, Extended Covered Patio, & Children's Playhouse! 3 Car Garage Has Its Own AC! RV Parking w/Power, Water, Sewer! Children's Playground Next Door, & Close to Hiking/Walking Trails! Far Too Many Upgrades to List! Must See This Home to Discover It's True Value! Don't Miss This one!!
Location
State AZ
County Maricopa
Community Metes And Bounds
Direction North on 5th Ave, road turns into Briles Rd, and curves West. Follow Briles Rd to 11th Ave. North on 11th Ave to home on left at the end of the street.
Rooms
Other Rooms Family Room
Den/Bedroom Plus 4
Separate Den/Office N
Interior
Interior Features Eat-in Kitchen, Breakfast Bar, 9+ Flat Ceilings, No Interior Steps, Soft Water Loop, Vaulted Ceiling(s), Kitchen Island, Pantry, Double Vanity, Full Bth Master Bdrm, Separate Shwr & Tub, Tub with Jets, High Speed Internet, Granite Counters
Heating Electric
Cooling Refrigeration, Ceiling Fan(s)
Flooring Carpet, Laminate, Tile
Fireplaces Number No Fireplace
Fireplaces Type None
Fireplace No
Window Features Skylight(s),Double Pane Windows
SPA None
Laundry Engy Star (See Rmks)
Exterior
Exterior Feature Circular Drive, Covered Patio(s), Playground, Patio, Private Street(s), Private Yard
Parking Features Electric Door Opener, RV Access/Parking
Garage Spaces 3.0
Garage Description 3.0
Fence None
Pool None
Community Features Playground, Biking/Walking Path
Utilities Available APS
Amenities Available None
View City Lights, Mountain(s)
Roof Type Built-Up,Foam
Private Pool No
Building
Lot Description Corner Lot, Desert Back, Desert Front, Natural Desert Back, Natural Desert Front
Story 1
Builder Name CUSTOM
Sewer Septic in & Cnctd
Water Well - Pvtly Owned
Architectural Style Territorial/Santa Fe
Structure Type Circular Drive,Covered Patio(s),Playground,Patio,Private Street(s),Private Yard
New Construction No
Schools
Elementary Schools Norterra Canyon K-8
Middle Schools Norterra Canyon K-8
High Schools Barry Goldwater High School
School District Deer Valley Unified District
Others
HOA Fee Include No Fees
Senior Community No
Tax ID 210-12-019-R
Ownership Fee Simple
Acceptable Financing Cash, Conventional, FHA, VA Loan
Horse Property Y
Listing Terms Cash, Conventional, FHA, VA Loan
Financing Cash
Read Less

Copyright 2025 Arizona Regional Multiple Listing Service, Inc. All rights reserved.
Bought with Realty Executives




