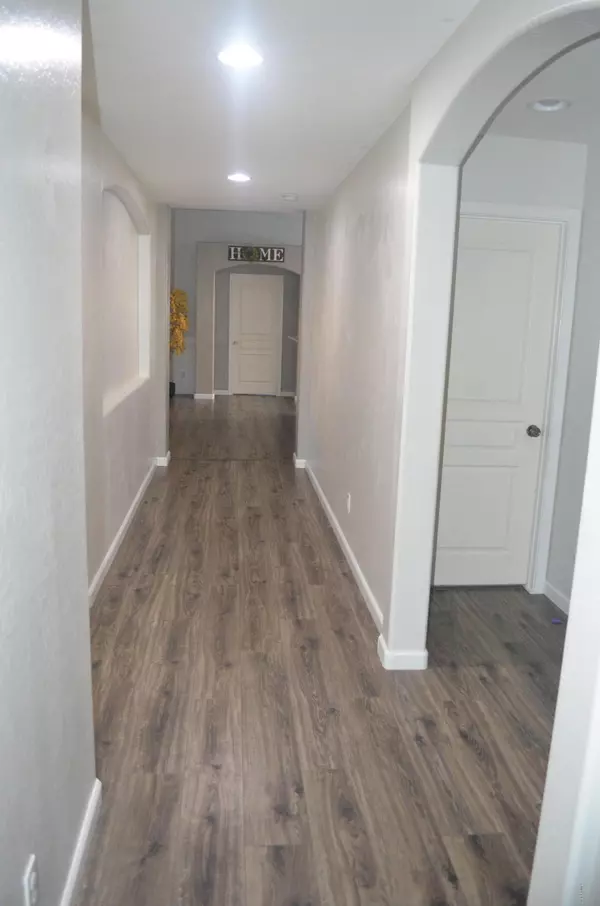For more information regarding the value of a property, please contact us for a free consultation.
3658 W Goldmine Mountain Drive Queen Creek, AZ 85142
Want to know what your home might be worth? Contact us for a FREE valuation!

Our team is ready to help you sell your home for the highest possible price ASAP
Key Details
Sold Price $250,000
Property Type Single Family Home
Sub Type Single Family - Detached
Listing Status Sold
Purchase Type For Sale
Square Footage 1,742 sqft
Price per Sqft $143
Subdivision San Tan Heights
MLS Listing ID 6034784
Sold Date 03/06/20
Bedrooms 4
HOA Fees $75/qua
HOA Y/N Yes
Originating Board Arizona Regional Multiple Listing Service (ARMLS)
Year Built 2006
Annual Tax Amount $1,266
Tax Year 2019
Lot Size 4,791 Sqft
Acres 0.11
Property Description
Beautiful home with wood laminate floors, new carpet, new paint inside and out - painted 2-5-2020. Vaulted ceilings, Large family room open to eat in kitchen gives spacious feeling, Wainscoting and custom paint enhance this beautiful home. roomy master suite separate from other 3 bedrooms. Fenced & landscaped backyard with automated sprinkler system and covered patio, desert landscape in front with automated drip system. AC serviced on 1-30-2020. Awesome San Tan Heights community amenities include heated pool and splash pad area, clubhouse with workout facility, 19 playgrounds, 2 volleyball courts and 2 basketball courts, 6 miles of walking trails and 100+ acres of common turf and granite. Schools close by including charter schools. Act quickly to schedule showing this home.
Location
State AZ
County Pinal
Community San Tan Heights
Direction contact owner/occupant to schedule showing. very flexible on times to show. Lock box - look under private Remarks
Rooms
Other Rooms Family Room
Master Bedroom Split
Den/Bedroom Plus 4
Separate Den/Office N
Interior
Interior Features Vaulted Ceiling(s)
Heating Electric
Cooling Refrigeration
Flooring Carpet, Laminate, Tile
Fireplaces Number No Fireplace
Fireplaces Type No Fireplace
Fireplace No
SPA None
Laundry Wshr/Dry HookUp Only, 220 V Dryer Hookup, Inside
Exterior
Exterior Feature Covered Patio(s), Pvt Yrd(s)/Crtyrd(s)
Parking Features Dir Entry frm Garage, Electric Door Opener
Garage Spaces 2.0
Garage Description 2.0
Fence Block
Pool No Pool2
Landscape Description Irrigation Front
Community Features Children's Playgrnd, ClubhouseRec Room, Pool Htd, Workout Facility
Utilities Available SRP
Roof Type Tile
Accessibility Zero-Grade Entry, Hallways 36in+ Wide
Building
Story 1
Builder Name unk
Sewer Sewer - Public
Water City Water
Structure Type Covered Patio(s), Pvt Yrd(s)/Crtyrd(s)
New Construction No
Schools
Elementary Schools San Tan Heights Elementary
Middle Schools San Tan Heights Elementary
High Schools San Tan Foothills High School
School District Coolidge Unified District
Others
HOA Name San Tan Heights Home
HOA Fee Include Sewer, Trash, Maintenance Grounds, Street Maint
Senior Community No
Tax ID 509-95-199
Ownership Fee Simple
Acceptable Financing Conventional, Cash, FHA, Farm Home/ USDA
Horse Property N
Listing Terms Conventional, Cash, FHA, Farm Home/ USDA
Financing FHA
Read Less

Copyright 2025 Arizona Regional Multiple Listing Service, Inc. All rights reserved.
Bought with Portrait Real Estate




