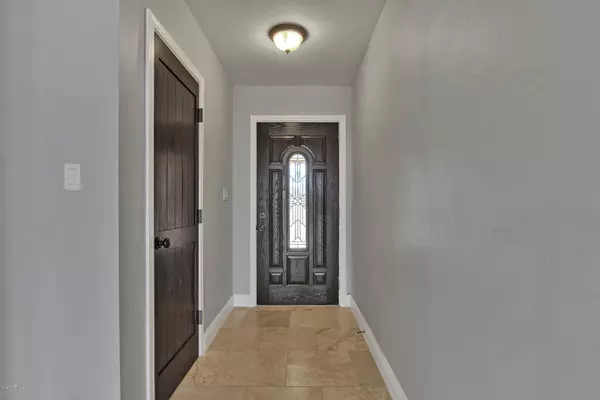For more information regarding the value of a property, please contact us for a free consultation.
10601 N 44TH Street Phoenix, AZ 85028
Want to know what your home might be worth? Contact us for a FREE valuation!

Our team is ready to help you sell your home for the highest possible price ASAP
Key Details
Sold Price $468,000
Property Type Single Family Home
Sub Type Single Family - Detached
Listing Status Sold
Purchase Type For Sale
Square Footage 3,003 sqft
Price per Sqft $155
Subdivision Desert Gardens
MLS Listing ID 6037288
Sold Date 05/07/20
Style Territorial/Santa Fe
Bedrooms 4
HOA Fees $100/mo
HOA Y/N Yes
Originating Board Arizona Regional Multiple Listing Service (ARMLS)
Year Built 1971
Annual Tax Amount $3,261
Tax Year 2019
Lot Size 0.341 Acres
Acres 0.34
Property Description
Open floor plan with TWO master bedrooms! Front master has private entrance, perfect for a possible in law suite. Kitchen was remodeled with high end cabinets and appliances including a gas range stove and 2 wine fridges. Truly a one of a kind home with updated tile floors throughout, custom doors and unique finishes. Outdoor area has multiple BBQ and entertainment areas, pool and Basketball court with connected RV gate. Add your own landscaping to make this an inviting oasis. Garage is extra long and would likely fit more than 2 cars or extended size vehicles. Quiet serene neighborhood with large green at backside of house, offers access to driveway and garage. Be sure to check that out! Best price per square foot around!
Location
State AZ
County Maricopa
Community Desert Gardens
Direction Home on Corner of Shea and 44th Street
Rooms
Other Rooms Family Room
Master Bedroom Split
Den/Bedroom Plus 4
Separate Den/Office N
Interior
Interior Features Eat-in Kitchen, 9+ Flat Ceilings, Kitchen Island, 2 Master Baths, Double Vanity, Full Bth Master Bdrm, Granite Counters
Heating Natural Gas
Cooling Refrigeration, Ceiling Fan(s)
Flooring Tile
Fireplaces Type 2 Fireplace
Fireplace Yes
SPA None
Exterior
Exterior Feature Patio, Sport Court(s)
Garage Dir Entry frm Garage, RV Access/Parking
Garage Spaces 2.0
Garage Description 2.0
Fence Block
Pool Private
Utilities Available APS, SW Gas
Waterfront No
Roof Type Built-Up
Parking Type Dir Entry frm Garage, RV Access/Parking
Private Pool Yes
Building
Lot Description Corner Lot, Dirt Front, Dirt Back, Gravel/Stone Front, Gravel/Stone Back
Story 1
Builder Name unknown
Sewer Public Sewer
Water City Water
Architectural Style Territorial/Santa Fe
Structure Type Patio,Sport Court(s)
Schools
Elementary Schools Sequoya Elementary School
Middle Schools Cocopah Middle School
High Schools Chaparral High School
School District Scottsdale Unified District
Others
HOA Name Desert Gardens
HOA Fee Include Maintenance Grounds
Senior Community No
Tax ID 167-67-005
Ownership Fee Simple
Acceptable Financing Cash, Conventional, FHA, VA Loan
Horse Property N
Listing Terms Cash, Conventional, FHA, VA Loan
Financing Conventional
Read Less

Copyright 2024 Arizona Regional Multiple Listing Service, Inc. All rights reserved.
Bought with HomeSmart
GET MORE INFORMATION




