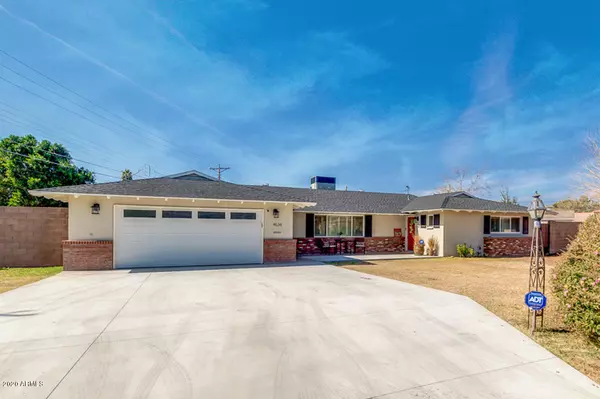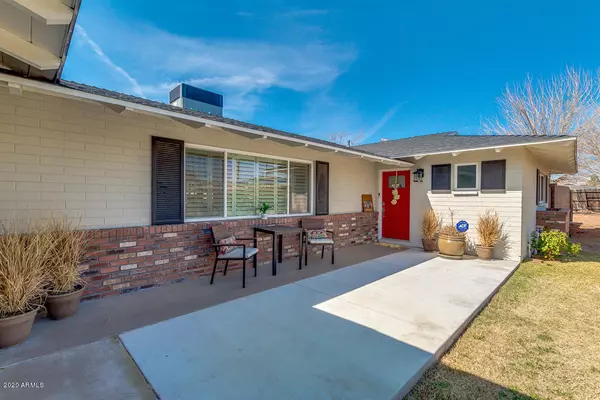For more information regarding the value of a property, please contact us for a free consultation.
4634 N 42ND Place Phoenix, AZ 85018
Want to know what your home might be worth? Contact us for a FREE valuation!

Our team is ready to help you sell your home for the highest possible price ASAP
Key Details
Sold Price $755,000
Property Type Single Family Home
Sub Type Single Family - Detached
Listing Status Sold
Purchase Type For Sale
Square Footage 1,877 sqft
Price per Sqft $402
Subdivision Hacienda Granada 3
MLS Listing ID 6039382
Sold Date 03/27/20
Style Ranch
Bedrooms 3
HOA Y/N No
Originating Board Arizona Regional Multiple Listing Service (ARMLS)
Year Built 1957
Annual Tax Amount $3,466
Tax Year 2019
Lot Size 0.293 Acres
Acres 0.29
Property Description
Updated Arcadia Lite ranch style home on quiet cul-de-sac in Hacienda Granada, a highly sought-after neighborhoods in the Camelback Corridor. Resort style backyard that boasts a HUGE yard with pergola, sparkling pool (resurfaced 2018), large covered patio – perfect for entertaining or enjoying the Arizona weather. Interior was updated to create an open floor plan with kitchen, dining and living room. Lots of Green Features for energy efficiency: Smart Wi-Fi Thermostat, Low-E Dual Pane Windows, WaterSense Toilets, Sealed Air Ducts, Improved Insulation, LED Lighting, Variable Speed Pool Pump (2019), Fiberglass Entry Doors, Ceiling Fans. Just a few steps away from the Arizona Canal Trail allows you to walk/bike to several award-winning restaurants, shopping, coffee shops, or hiking trails.
Location
State AZ
County Maricopa
Community Hacienda Granada 3
Direction South on 40th Street to Patricia Jane Drive; West to 42nd Place; North to property on left in cul-de-sac
Rooms
Den/Bedroom Plus 3
Separate Den/Office N
Interior
Interior Features Breakfast Bar, No Interior Steps, Kitchen Island, Full Bth Master Bdrm, High Speed Internet, Granite Counters
Heating Natural Gas
Cooling Refrigeration, Programmable Thmstat, Ceiling Fan(s)
Flooring Tile
Fireplaces Type 1 Fireplace, Family Room
Fireplace Yes
Window Features Vinyl Frame,Skylight(s),Double Pane Windows,Low Emissivity Windows
SPA None
Exterior
Exterior Feature Covered Patio(s), Gazebo/Ramada, Patio, Storage
Parking Features Dir Entry frm Garage, Electric Door Opener, Extnded Lngth Garage
Garage Spaces 2.0
Garage Description 2.0
Fence Block
Pool Variable Speed Pump, Private
Landscape Description Irrigation Back, Flood Irrigation, Irrigation Front
Community Features Playground, Biking/Walking Path
Utilities Available SRP, SW Gas
Amenities Available None
View Mountain(s)
Roof Type Composition
Private Pool Yes
Building
Lot Description Alley, Cul-De-Sac, Grass Front, Grass Back, Irrigation Front, Irrigation Back, Flood Irrigation
Story 1
Builder Name UNK
Sewer Public Sewer
Water City Water
Architectural Style Ranch
Structure Type Covered Patio(s),Gazebo/Ramada,Patio,Storage
New Construction No
Schools
Elementary Schools Hopi Elementary School
Middle Schools Ingleside Middle School
High Schools Arcadia High School
School District Scottsdale Unified District
Others
HOA Fee Include No Fees
Senior Community No
Tax ID 171-20-026
Ownership Fee Simple
Acceptable Financing Cash, Conventional, VA Loan
Horse Property N
Listing Terms Cash, Conventional, VA Loan
Financing Conventional
Read Less

Copyright 2024 Arizona Regional Multiple Listing Service, Inc. All rights reserved.
Bought with Launch Powered By Compass




