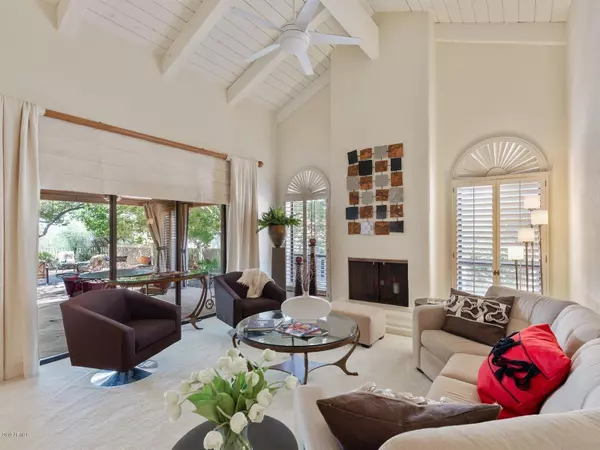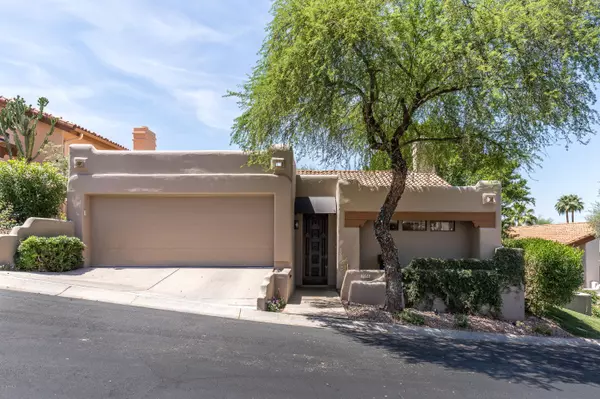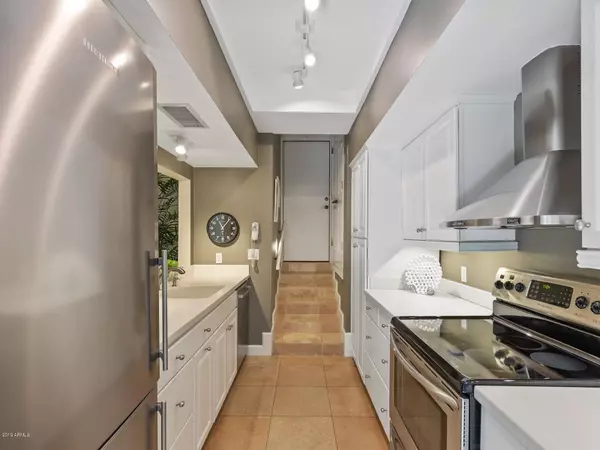For more information regarding the value of a property, please contact us for a free consultation.
6194 N 29TH Place Phoenix, AZ 85016
Want to know what your home might be worth? Contact us for a FREE valuation!

Our team is ready to help you sell your home for the highest possible price ASAP
Key Details
Sold Price $660,000
Property Type Single Family Home
Sub Type Single Family - Detached
Listing Status Sold
Purchase Type For Sale
Square Footage 1,902 sqft
Price per Sqft $347
Subdivision Biltmore Villas 2 Lt 1-42 A C-E H I K
MLS Listing ID 5927039
Sold Date 12/17/19
Style Territorial/Santa Fe
Bedrooms 2
HOA Fees $322/mo
HOA Y/N Yes
Originating Board Arizona Regional Multiple Listing Service (ARMLS)
Year Built 1985
Annual Tax Amount $6,040
Tax Year 2018
Lot Size 6,717 Sqft
Acres 0.15
Property Description
PRICE REDUCED****Single level elevated villa nestled in the private, peaceful gated community of Biltmore Villas 2. Sited on a premium interior lot with a split floor plan offering 2BR/2BA, office, dining room and over-sized living/great room with soaring vaulted ceilings and cozy fireplace. Galley kitchen adjacent to a light-filled atrium features white cabinets, stainless appliances and breakfast bar. A spacious patio with a lush canopy of desert trees and BBQ features incredible city light views and sunsets across an open desert common area. Perfect for dining alfresco or entertaining large groups. The Biltmore Links golf course, canals, bike paths, state-of-the-art shopping, dining and entertaining are within walking distance!
Location
State AZ
County Maricopa
Community Biltmore Villas 2 Lt 1-42 A C-E H I K
Direction South on Arizona Biltmore Circle from Lincoln, Right on Rose Lane through Guard Gate, Right on 29th Place to home on the Left.
Rooms
Master Bedroom Split
Den/Bedroom Plus 3
Separate Den/Office Y
Interior
Interior Features Breakfast Bar, Drink Wtr Filter Sys, Soft Water Loop, Vaulted Ceiling(s), Pantry, Full Bth Master Bdrm, High Speed Internet
Heating Electric
Cooling Refrigeration, Ceiling Fan(s)
Flooring Carpet, Stone
Fireplaces Type 1 Fireplace, Living Room
Fireplace Yes
SPA None
Laundry Wshr/Dry HookUp Only
Exterior
Exterior Feature Covered Patio(s), Patio, Built-in Barbecue
Parking Features Attch'd Gar Cabinets, Dir Entry frm Garage, Electric Door Opener
Garage Spaces 2.0
Garage Description 2.0
Fence Block, Wrought Iron
Pool None
Community Features Gated Community, Biking/Walking Path
Utilities Available SRP
Amenities Available Management, Rental OK (See Rmks)
View City Lights
Roof Type Tile,Built-Up
Private Pool No
Building
Lot Description Sprinklers In Rear, Sprinklers In Front, Desert Back, Desert Front, Synthetic Grass Frnt
Story 1
Builder Name Dicor
Sewer Sewer in & Cnctd, Public Sewer
Water City Water
Architectural Style Territorial/Santa Fe
Structure Type Covered Patio(s),Patio,Built-in Barbecue
New Construction No
Schools
Elementary Schools Madison Elementary School
Middle Schools Madison Elementary School
High Schools Camelback High School
School District Phoenix Union High School District
Others
HOA Name Choice Comm Mgmt
HOA Fee Include Maintenance Grounds,Other (See Remarks),Street Maint,Front Yard Maint,Trash
Senior Community No
Tax ID 164-69-664
Ownership Fee Simple
Acceptable Financing Cash, Conventional
Horse Property N
Listing Terms Cash, Conventional
Financing Conventional
Read Less

Copyright 2024 Arizona Regional Multiple Listing Service, Inc. All rights reserved.
Bought with Realty Executives




