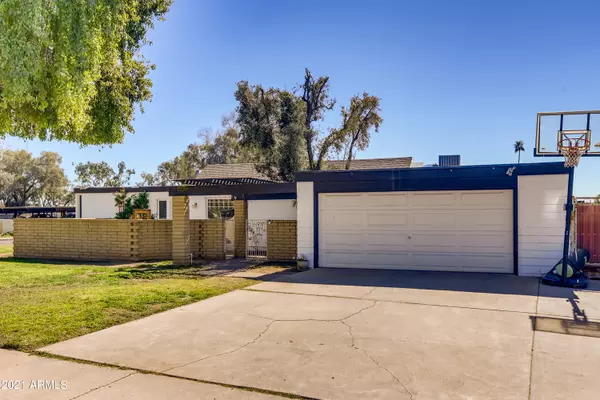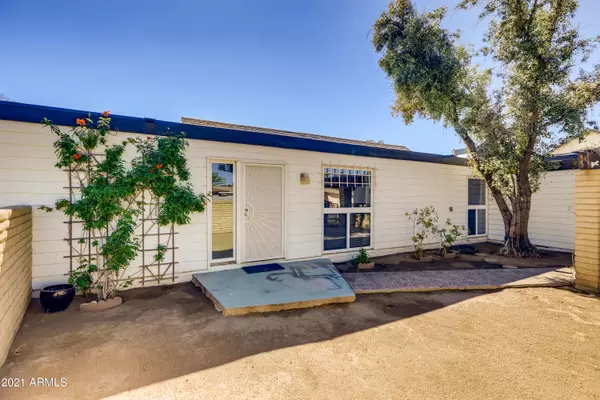For more information regarding the value of a property, please contact us for a free consultation.
3001 W CLINTON Street Phoenix, AZ 85029
Want to know what your home might be worth? Contact us for a FREE valuation!

Our team is ready to help you sell your home for the highest possible price ASAP
Key Details
Sold Price $365,000
Property Type Single Family Home
Sub Type Single Family - Detached
Listing Status Sold
Purchase Type For Sale
Square Footage 2,055 sqft
Price per Sqft $177
Subdivision Sunset North Unit 3
MLS Listing ID 6204256
Sold Date 06/29/21
Style Spanish
Bedrooms 3
HOA Y/N No
Originating Board Arizona Regional Multiple Listing Service (ARMLS)
Year Built 1970
Annual Tax Amount $1,391
Tax Year 2020
Lot Size 9,827 Sqft
Acres 0.23
Property Description
Take pleasure in a contemporary dwelling rested in the heart of Metrocenter. The 2055sqft living space property, welcomes you to its open floor plan; the east wind is the host of its master suite retreat and the west wind of 2 cozy bedrooms; the industrial designed bathrooms showcase a rainfall shower on the master bath; the family room provides a fireplace and access to the master bedroom as well as the main floor, the great room shares the floor with a dining space and TV seating area; the kitchen is long and spacious making it the perfect venue for family reunions; the backyard is extensive with plenty of room for children to play; there is a 2 car garage and an RV parking. This affordable residence makes the perfect place to race a family or simply entertain your lifestyle
Location
State AZ
County Maricopa
Community Sunset North Unit 3
Direction North on 30th Ave to Clinton Street. Home is on the corner lot
Rooms
Other Rooms Great Room, Family Room, BonusGame Room
Den/Bedroom Plus 5
Separate Den/Office Y
Interior
Interior Features Eat-in Kitchen, Breakfast Bar, Vaulted Ceiling(s), Kitchen Island, Pantry, 3/4 Bath Master Bdrm, Full Bth Master Bdrm
Heating Natural Gas
Cooling Refrigeration
Flooring Concrete
Fireplaces Type 1 Fireplace, Family Room
Fireplace Yes
Window Features Double Pane Windows
SPA None
Laundry Wshr/Dry HookUp Only
Exterior
Exterior Feature Covered Patio(s), Playground, Patio
Parking Features RV Gate, RV Access/Parking
Garage Spaces 2.0
Garage Description 2.0
Fence Block
Pool None
Landscape Description Irrigation Back, Irrigation Front
Utilities Available APS, SW Gas
Amenities Available None
Roof Type Composition,Foam
Private Pool No
Building
Lot Description Irrigation Front, Irrigation Back
Story 1
Builder Name Blankenship
Sewer Public Sewer
Water City Water
Architectural Style Spanish
Structure Type Covered Patio(s),Playground,Patio
New Construction No
Schools
Elementary Schools Washington Elementary School - Phoenix
Middle Schools Cholla Elementary School
High Schools Washington Elementary School - Phoenix
Others
HOA Fee Include No Fees
Senior Community No
Tax ID 149-17-020
Ownership Fee Simple
Acceptable Financing Cash, Conventional, FHA, VA Loan
Horse Property N
Listing Terms Cash, Conventional, FHA, VA Loan
Financing Conventional
Read Less

Copyright 2024 Arizona Regional Multiple Listing Service, Inc. All rights reserved.
Bought with American Traditions Realty




