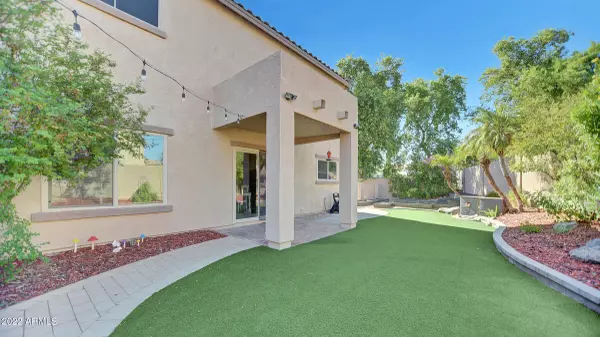For more information regarding the value of a property, please contact us for a free consultation.
8948 E PAMPA Avenue Mesa, AZ 85212
Want to know what your home might be worth? Contact us for a FREE valuation!

Our team is ready to help you sell your home for the highest possible price ASAP
Key Details
Sold Price $461,800
Property Type Single Family Home
Sub Type Single Family - Detached
Listing Status Sold
Purchase Type For Sale
Square Footage 2,145 sqft
Price per Sqft $215
Subdivision Arizona Skyline
MLS Listing ID 6459582
Sold Date 10/19/22
Style Ranch
Bedrooms 4
HOA Fees $82/mo
HOA Y/N Yes
Originating Board Arizona Regional Multiple Listing Service (ARMLS)
Year Built 2003
Annual Tax Amount $1,395
Tax Year 2021
Lot Size 5,995 Sqft
Acres 0.14
Property Description
Just in time for Labor Day, you shouldn't rest until you see this gorgeous two-story, 4 BD, 2.5 BA home in the Arizona Skyline subdivision of Mesa! This home is an entertainer's dream; sitting on an oversized corner lot with no immediate neighbor along the north, a private courtyard with fountain, an extended driveway with double/RV gates, its own putting green, a separate garden area for true ''farm to table'' and a stunning outdoor kitchen, complete with a pizza oven. Enter the pavered steps into a formal living room and follow the flow of this beautiful floorplan into its large family room, open-concept kitchen and dining area on the first floor. Upstairs, you'll find three large well-designed guest suites, a hallway bath, and a split primary bedroom with its own spa-like walk-in shower and expansive walk-in-closet. Built in 2003, this home was meticulously updated and provides a MOVE-IN-READY refuge across from a large community park and nearby freeways, shopping, restaurants, entertainment, schools, & more! Check the photos, review the video, but don't wait to see it for yourself! Just like all precious things in the world, this home won't last long! Here, you're sure to find a true treasure near the heart of Mesa's blossoming tech corridor with easy access off US-60, the 202, and the new 24 extension.
Location
State AZ
County Maricopa
Community Arizona Skyline
Direction From Guadalupe Rd, go south on Skyline Dr., southwest on Azure, south on Portobello Ave./Mandy, west on Posada Ave., & north on Pampa Ave.
Rooms
Other Rooms Family Room
Master Bedroom Split
Den/Bedroom Plus 4
Ensuite Laundry Wshr/Dry HookUp Only
Separate Den/Office N
Interior
Interior Features Upstairs, Eat-in Kitchen, 9+ Flat Ceilings, Other, Kitchen Island, Pantry, 3/4 Bath Master Bdrm, Double Vanity, High Speed Internet, Laminate Counters
Laundry Location Wshr/Dry HookUp Only
Heating Electric
Cooling Refrigeration, Programmable Thmstat, Ceiling Fan(s)
Flooring Carpet, Tile
Fireplaces Number No Fireplace
Fireplaces Type None
Fireplace No
Window Features Double Pane Windows,Low Emissivity Windows
SPA None
Laundry Wshr/Dry HookUp Only
Exterior
Exterior Feature Covered Patio(s), Patio, Private Yard, Built-in Barbecue
Garage Electric Door Opener, RV Gate
Garage Spaces 2.0
Garage Description 2.0
Fence Block
Pool None
Community Features Playground, Biking/Walking Path
Utilities Available SRP
Amenities Available Management
Waterfront No
Roof Type Tile
Parking Type Electric Door Opener, RV Gate
Private Pool No
Building
Lot Description Sprinklers In Rear, Sprinklers In Front, Corner Lot, Desert Front, Synthetic Grass Back, Auto Timer H2O Front, Auto Timer H2O Back
Story 2
Builder Name KB Homes
Sewer Public Sewer
Water City Water
Architectural Style Ranch
Structure Type Covered Patio(s),Patio,Private Yard,Built-in Barbecue
Schools
Elementary Schools Canyon Rim Elementary
Middle Schools Desert Ridge Jr. High
High Schools Desert Ridge High
School District Gilbert Unified District
Others
HOA Name Arizona Skyline
HOA Fee Include Maintenance Grounds
Senior Community No
Tax ID 312-09-106
Ownership Fee Simple
Acceptable Financing Cash, Conventional, FHA, VA Loan
Horse Property N
Listing Terms Cash, Conventional, FHA, VA Loan
Financing Cash
Read Less

Copyright 2024 Arizona Regional Multiple Listing Service, Inc. All rights reserved.
Bought with HomeSmart
GET MORE INFORMATION




