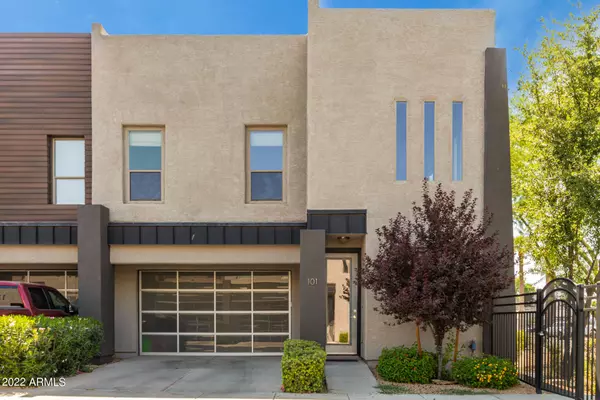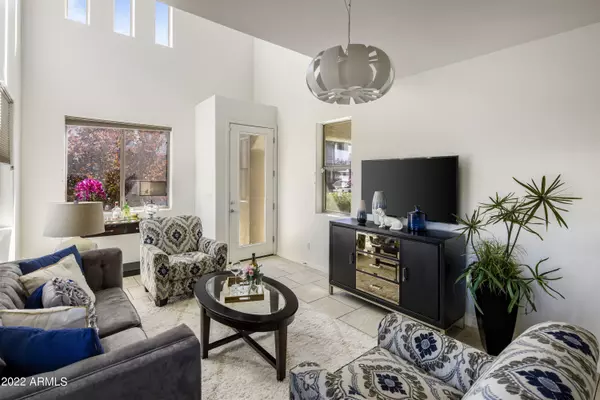For more information regarding the value of a property, please contact us for a free consultation.
2315 E PINCHOT Avenue #101 Phoenix, AZ 85016
Want to know what your home might be worth? Contact us for a FREE valuation!

Our team is ready to help you sell your home for the highest possible price ASAP
Key Details
Sold Price $500,000
Property Type Townhouse
Sub Type Townhouse
Listing Status Sold
Purchase Type For Sale
Square Footage 1,794 sqft
Price per Sqft $278
Subdivision Terrace Condominiums At Green Gables Phase 2 Amd
MLS Listing ID 6415540
Sold Date 10/20/22
Style Contemporary
Bedrooms 3
HOA Fees $350/mo
HOA Y/N Yes
Originating Board Arizona Regional Multiple Listing Service (ARMLS)
Year Built 2007
Annual Tax Amount $1,028
Tax Year 2021
Lot Size 1,138 Sqft
Acres 0.03
Property Description
This contemporary townhouse in a boutique gated community w/pool is for those who want it all: to be centrally located w/access to the best of the Biltmore & Central Phoenix & also to enjoy a beautiful & comfortable home w/2-car garage. 3 bed/2.5 baths plus a large loft that makes a great office; versatility for work-from-home. Complete serenity on the large private patio w/room for al fresco dining, bbq, & plants/garden. Vaulted ceilings & updated kitchen w/quartz counters, SS appliances, backsplash. All bedrooms upstairs w/master suite split from 2 secondary bedrms. Large master bath & huge walk-in closet. Perfectly located 7-10 minutes of Biltmore Fashion Park, Whole Foods, Phoenix Sky Harbor Airport, Phoenix Art Museum & countless trendy Phoenix venues. Easy access to 51 & I-10.
Location
State AZ
County Maricopa
Community Terrace Condominiums At Green Gables Phase 2 Amd
Direction From 24th St and Thomas: North on Thomas Rd, LEFT (west) on Pinchot. Gated complex on your left. There are 2 entry gates on Pinchot to the complex.
Rooms
Other Rooms Loft
Master Bedroom Upstairs
Den/Bedroom Plus 4
Separate Den/Office N
Interior
Interior Features Upstairs, Eat-in Kitchen, 9+ Flat Ceilings, Fire Sprinklers, Vaulted Ceiling(s), Kitchen Island, Pantry, Double Vanity, Full Bth Master Bdrm, Separate Shwr & Tub, High Speed Internet, Granite Counters
Heating Electric
Cooling Refrigeration, Ceiling Fan(s)
Flooring Tile, Wood
Fireplaces Number No Fireplace
Fireplaces Type None
Fireplace No
Window Features ENERGY STAR Qualified Windows,Double Pane Windows,Low Emissivity Windows
SPA None
Exterior
Exterior Feature Covered Patio(s), Private Street(s), Private Yard
Garage Dir Entry frm Garage, Electric Door Opener
Garage Spaces 2.0
Garage Description 2.0
Fence Block, Wrought Iron
Pool None
Community Features Gated Community, Community Pool
Utilities Available SRP
Amenities Available Management, Rental OK (See Rmks)
Waterfront No
Roof Type Foam
Parking Type Dir Entry frm Garage, Electric Door Opener
Private Pool No
Building
Lot Description Desert Back, Desert Front, Gravel/Stone Front, Auto Timer H2O Front, Auto Timer H2O Back
Story 2
Builder Name Unknown
Sewer Public Sewer
Water City Water, Pvt Water Company
Architectural Style Contemporary
Structure Type Covered Patio(s),Private Street(s),Private Yard
Schools
Elementary Schools Creighton Elementary School
Middle Schools Creighton Elementary School
High Schools Phoenix Union Bioscience High School
School District Phoenix Union High School District
Others
HOA Name Terrace Condominium
HOA Fee Include Roof Repair,Insurance,Sewer,Maintenance Grounds,Street Maint,Front Yard Maint,Trash,Water,Roof Replacement,Maintenance Exterior
Senior Community No
Tax ID 119-17-170
Ownership Fee Simple
Acceptable Financing Cash, Conventional, VA Loan
Horse Property N
Listing Terms Cash, Conventional, VA Loan
Financing Conventional
Read Less

Copyright 2024 Arizona Regional Multiple Listing Service, Inc. All rights reserved.
Bought with HomeSmart
GET MORE INFORMATION




