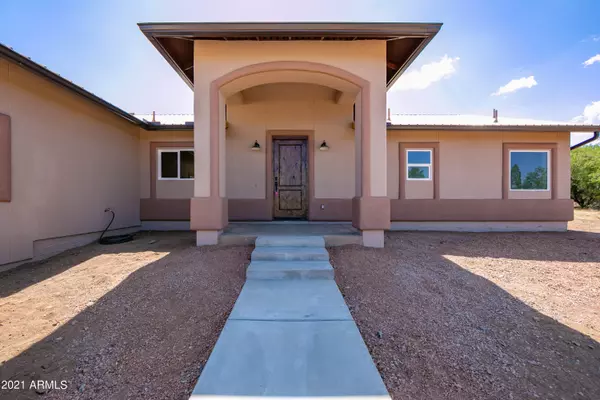For more information regarding the value of a property, please contact us for a free consultation.
7980 S High Road Hereford, AZ 85615
Want to know what your home might be worth? Contact us for a FREE valuation!

Our team is ready to help you sell your home for the highest possible price ASAP
Key Details
Sold Price $640,000
Property Type Single Family Home
Sub Type Single Family - Detached
Listing Status Sold
Purchase Type For Sale
Square Footage 2,584 sqft
Price per Sqft $247
MLS Listing ID 6251271
Sold Date 07/15/21
Bedrooms 4
HOA Y/N No
Originating Board Arizona Regional Multiple Listing Service (ARMLS)
Year Built 2021
Annual Tax Amount $627
Tax Year 2020
Lot Size 1.210 Acres
Acres 1.21
Property Description
Dream Big Home Designs, LLC presents this stunning, custom 4 bedroom 3.5 bath home that was meticulously detailed and designed from the ground up, including two master suites located at opposite ends for undisturbed privacy.
Ideally located at the base of Miller Canyon this perfect, rustic farmhouse offers unobstructed mountain views both inside and out. Sitting on almost one acre of land, this home includes a 50/50
Well share & a sweeping 78' covered patio which invites amazing entertaining and the perfect place to peacefully soak in the breathtaking Arizona sunsets.
Where modern rustic flair meets timeless elegance, this home boasts granite counters in the kitchen, bathrooms and laundry room; Knotty Alder solid wood throughout the home including the cabinets, Moulding and interior doors; custom closets; and gorgeous barn doors throughout the home. With wood look porcelain tile flooring, glass shower doors, stainless steel KitchenAid appliances, a 42x72 jacuzzi bathtub in the main master bathroom and 26 guage metal roofing and seamless gutters, every unique detail that distinguishes this one-of-kind home was done with precision, quality, and integrity.
You will truly have to see for yourself to genuinely appreciate the heart, dedication and attention to detail that went into constructing this dream home.
Location
State AZ
County Cochise
Direction From Sierra Vista, South on Hwy 92, past Miller Canyon, turn Right on E. Vista Grande Rd, Left on S. High Rd. Home will be on your Right.
Rooms
Other Rooms Family Room
Master Bedroom Split
Den/Bedroom Plus 4
Separate Den/Office N
Interior
Interior Features Kitchen Island, 2 Master Baths, Double Vanity, Full Bth Master Bdrm, Separate Shwr & Tub, Tub with Jets, Granite Counters
Heating ENERGY STAR Qualified Equipment
Cooling Refrigeration, Ceiling Fan(s), ENERGY STAR Qualified Equipment
Flooring Tile
Fireplaces Number No Fireplace
Fireplaces Type None
Fireplace No
SPA None
Laundry 220 V Dryer Hookup, Inside
Exterior
Exterior Feature Covered Patio(s)
Parking Features Electric Door Opener, Extnded Lngth Garage, RV Access/Parking
Garage Spaces 3.0
Garage Description 3.0
Fence Wire
Pool None
Utilities Available SSVEC
Amenities Available None
View Mountain(s)
Roof Type Metal
Accessibility Accessible Hallway(s)
Building
Lot Description Desert Back, Natural Desert Front
Story 1
Builder Name Dream Big Homes Designs, LLC
Sewer Septic in & Cnctd
Water Shared Well
Structure Type Covered Patio(s)
New Construction No
Schools
Elementary Schools Palominas Elementary School
Middle Schools Palomino Primary School
High Schools Buena High School
School District Sierra Vista Unified District
Others
HOA Fee Include No Fees
Senior Community No
Tax ID 104-09-030-A
Ownership Fee Simple
Acceptable Financing Cash, Conventional, VA Loan
Horse Property N
Listing Terms Cash, Conventional, VA Loan
Financing Conventional
Read Less

Copyright 2025 Arizona Regional Multiple Listing Service, Inc. All rights reserved.
Bought with Keller Williams Southern AZ




