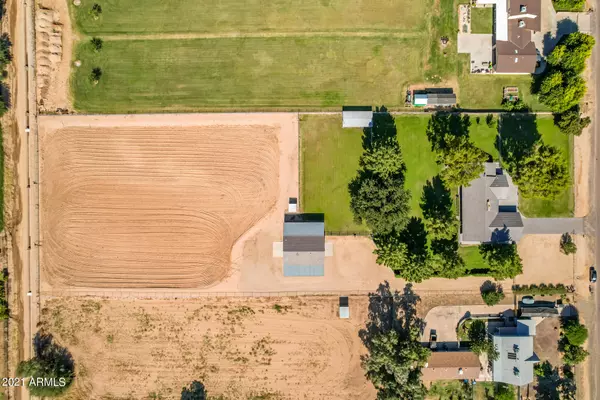For more information regarding the value of a property, please contact us for a free consultation.
7430 N 175TH Avenue Waddell, AZ 85355
Want to know what your home might be worth? Contact us for a FREE valuation!

Our team is ready to help you sell your home for the highest possible price ASAP
Key Details
Sold Price $851,000
Property Type Single Family Home
Sub Type Single Family - Detached
Listing Status Sold
Purchase Type For Sale
Square Footage 2,319 sqft
Price per Sqft $366
Subdivision Romola Of Arizona Grape Fruit Unit No. 43 Resub Bl
MLS Listing ID 6312542
Sold Date 12/29/21
Style Ranch
Bedrooms 3
HOA Fees $20/ann
HOA Y/N Yes
Originating Board Arizona Regional Multiple Listing Service (ARMLS)
Year Built 1987
Annual Tax Amount $2,569
Tax Year 2021
Lot Size 2.812 Acres
Acres 2.81
Property Description
Pristine horse property w/ 3 acres divided perfectly between this gorgeous home, barn/pasture and 1 acre fallow for farming. This immaculate home is well constructed with slump block and 2x4 framing w/add'l insulation in the walls. Hard wood and tile floors, new carpet and windows, impressive double sided wood burning fireplace heats up the cozy family room with shiplap vaulted ceiling. Granite counters in kitchen with Cherry cabinets and stainless appliances. Both bathrooms updated within the last 5 years. Oversized garage with epoxy floors, Drive-thru barn/RV Garage with 4 stalls, chicken coop, recently paved driveway and wrap around patios, exterior painted in 2020. All of this plus fantastic views of the White Tanks Mtns! This home is truly move-in ready.
Location
State AZ
County Maricopa
Community Romola Of Arizona Grape Fruit Unit No. 43 Resub Bl
Direction Head west on Glendale Ave, Turn right onto 175th Ave. Property will be on the left.
Rooms
Den/Bedroom Plus 3
Separate Den/Office N
Interior
Interior Features Eat-in Kitchen, Breakfast Bar, Drink Wtr Filter Sys, No Interior Steps, Vaulted Ceiling(s), Pantry, 3/4 Bath Master Bdrm, Double Vanity, High Speed Internet, Granite Counters
Heating Electric
Cooling Refrigeration, Ceiling Fan(s)
Flooring Carpet, Tile, Wood
Fireplaces Type 1 Fireplace, Two Way Fireplace, Living Room
Fireplace Yes
Window Features Double Pane Windows
SPA None
Exterior
Exterior Feature Covered Patio(s)
Garage Dir Entry frm Garage, Electric Door Opener, Extnded Lngth Garage, RV Gate, Detached, RV Access/Parking, RV Garage
Garage Spaces 2.0
Carport Spaces 2
Garage Description 2.0
Fence Chain Link
Pool None
Landscape Description Irrigation Back, Flood Irrigation, Irrigation Front
Utilities Available APS
Amenities Available Self Managed
Waterfront No
Roof Type Tile
Parking Type Dir Entry frm Garage, Electric Door Opener, Extnded Lngth Garage, RV Gate, Detached, RV Access/Parking, RV Garage
Private Pool No
Building
Lot Description Dirt Back, Grass Front, Grass Back, Irrigation Front, Irrigation Back, Flood Irrigation
Story 1
Builder Name Custom
Sewer Septic Tank
Water Pvt Water Company
Architectural Style Ranch
Structure Type Covered Patio(s)
Schools
Elementary Schools Belen Soto Elementary School
Middle Schools Belen Soto Elementary School
High Schools Canyon View High School
School District Agua Fria Union High School District
Others
HOA Name Clearwater Farms
HOA Fee Include Maintenance Grounds
Senior Community No
Tax ID 502-17-068
Ownership Fee Simple
Acceptable Financing Cash, Conventional, FHA, VA Loan
Horse Property Y
Horse Feature Barn, Corral(s), Stall
Listing Terms Cash, Conventional, FHA, VA Loan
Financing Conventional
Read Less

Copyright 2024 Arizona Regional Multiple Listing Service, Inc. All rights reserved.
Bought with Real Broker AZ, LLC
GET MORE INFORMATION




